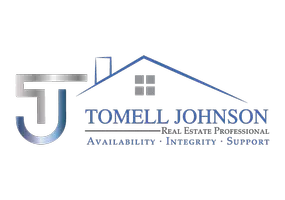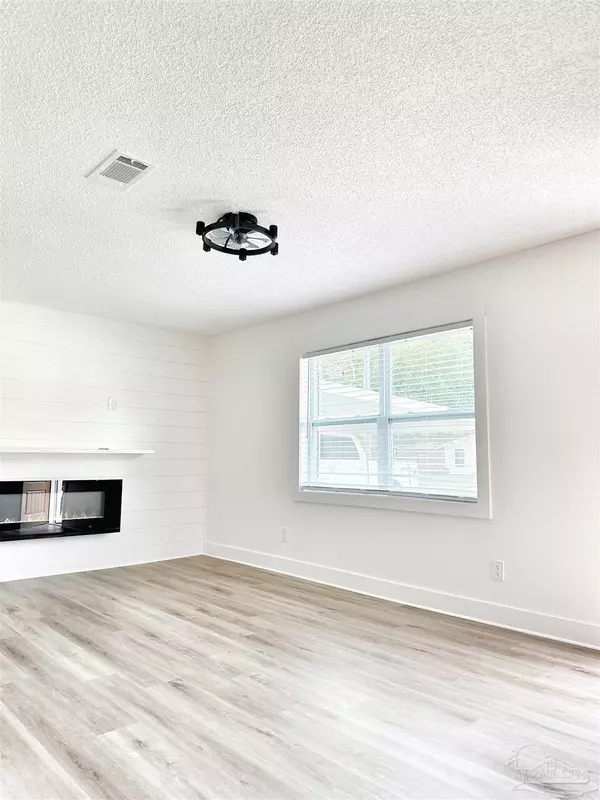Bought with Maria White • LPT Realty
For more information regarding the value of a property, please contact us for a free consultation.
Key Details
Sold Price $245,000
Property Type Single Family Home
Sub Type Single Family Residence
Listing Status Sold
Purchase Type For Sale
Square Footage 1,420 sqft
Price per Sqft $172
Subdivision Ashland Park
MLS Listing ID 645527
Sold Date 07/03/24
Style Ranch
Bedrooms 3
Full Baths 2
HOA Y/N No
Originating Board Pensacola MLS
Year Built 1974
Lot Size 10,454 Sqft
Acres 0.24
Property Description
What does this home offer that the others don't? To start, this home has been completely modernized this spring with brand NEW and warranted roof, NEW warranted American Standard AC/heat system giving you peace of mind whether you choose to move in or rent your property. You'll have an oversized Florida Room that's glassed in, with large (24" *48") tiles and a NEW AC system that can be enjoyed all year. Moreover, the covered patio on the back yard, completes your perfect setup for entertaining. This home has NEW custom designed tiles and granite shower/tub bathrooms, NEW toilets, NEW faucets and NEW vanity cabinets for all your toiletries. Commercial grade NEW lvp flooring, shiplap, remote controlled electric fire place, custom light fixtures and blinds have been installed throughout the home. Oh...and did I mention the modern kitchen with tall 42'' wall cabinets for extra room, NEW workstation sink , NEW SS appliances, NEW range hood, wine cooler and quartz countertops? Also, the 1 car, deep garage, double carport and large driveway will comfortably fit 4 additional cars. Come check out the finishing touches and upgrades for yourself, and fall in love. Prime location off of Ashland and W9 Mile Rd, just a few minutes from shopping and a short drive to N.A.S Pensacola, and downtown. Welcome home!!
Location
State FL
County Escambia
Zoning County
Rooms
Dining Room Kitchen/Dining Combo
Kitchen Remodeled
Interior
Interior Features Sun Room
Heating Central
Cooling Central Air, Ceiling Fan(s)
Flooring Tile
Appliance Electric Water Heater
Exterior
Garage Garage, 2 Car Carport
Garage Spaces 1.0
Carport Spaces 2
Pool None
Waterfront No
View Y/N No
Roof Type Shingle
Total Parking Spaces 5
Garage Yes
Building
Lot Description Central Access
Faces From Nine Mile Road, turn south on Ashland Ave. Right on Nestle Drive. Home is on the left side.
Story 1
Water Public
Structure Type Brick
New Construction No
Others
Tax ID 121S311200000012
Read Less Info
Want to know what your home might be worth? Contact us for a FREE valuation!

Our team is ready to help you sell your home for the highest possible price ASAP
GET MORE INFORMATION





