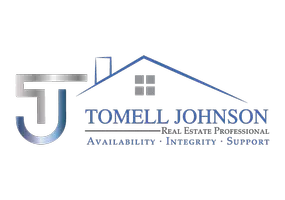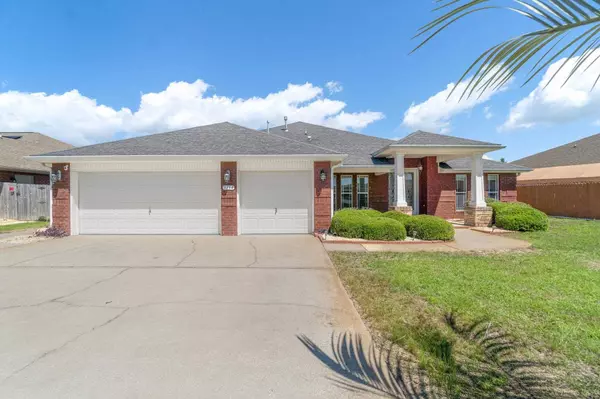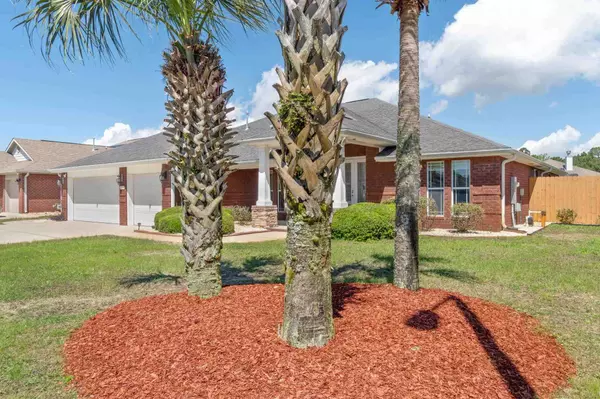Bought with Tomell Johnson • Coldwell Banker Realty
For more information regarding the value of a property, please contact us for a free consultation.
Key Details
Sold Price $560,000
Property Type Single Family Home
Sub Type Single Family Residence
Listing Status Sold
Purchase Type For Sale
Square Footage 3,033 sqft
Price per Sqft $184
Subdivision The Meadows
MLS Listing ID 625467
Sold Date 05/24/23
Style Traditional
Bedrooms 4
Full Baths 3
HOA Fees $18/ann
HOA Y/N Yes
Originating Board Pensacola MLS
Year Built 2010
Lot Size 0.290 Acres
Acres 0.29
Lot Dimensions 85X148
Property Description
GREAT FLOOR PLAN ~ CENTRAL LOCATION ~ Don't miss this spacious home with 3 CAR GARAGE, 4/3 with BONUS ROOM AND FORMAL LIVING that could be office / playroom. Covered front porch invites you in to a foyer with leaded glass door entry. FORMAL LIVING / BONUS ROOM to the right and DINING ROOM to your left. Family room is straight ahead and is large enough for entertaining - gas fireplace, TV mount over the mantle and triple door to screen patio makes this a great place to gather. The kitchen is the heart of this home and has granite countertops, island w/ storage, gas cooktop, double wall oven, walk in pantry, refrigerator conveys, stone tile backsplash, spacious eat in area and has passthrough to the family room. Master bedroom is split from other bedrooms and has double door entry plus ensuite w/ tile floors, garden tub, separate shower, double vanities, water closet, and linen closet. Bedrooms 2 and 3 are located off the BONUS ROOM (great playroom or 2nd family room) and share a hall bathroom with tub/shower combo. Bedroom 4 is near the garage entry and also has access to the 3rd bathroom. Triple door off the family room leads to the spacious screened patio plus extended patio for grilling or outdoor eating. Other amenities include: 3 CAR GARAGE with EPOXY FLOORS, built in GARAGE CABINETRY, FABRIC SHIELD for window protection, HVAC 2020, COVERED FRONT PORCH, SPRINKLER SYStEM, GUTTERS and so much more! Hurry to see this one and get your offer in!
Location
State FL
County Santa Rosa
Zoning Res Single
Rooms
Dining Room Breakfast Bar, Eat-in Kitchen, Formal Dining Room
Kitchen Not Updated, Granite Counters, Kitchen Island, Pantry
Interior
Interior Features Baseboards, Ceiling Fan(s), Walk-In Closet(s), Bonus Room, Guest Room/In Law Suite, Office/Study
Heating Central
Cooling Central Air
Flooring Tile, Carpet
Fireplace true
Appliance Electric Water Heater, Built In Microwave, Dishwasher, Double Oven, Refrigerator
Exterior
Exterior Feature Sprinkler, Rain Gutters
Garage 3 Car Garage, Front Entrance, Garage Door Opener
Garage Spaces 3.0
Fence Back Yard, Privacy
Pool None
Waterfront No
View Y/N No
Roof Type Shingle
Total Parking Spaces 3
Garage Yes
Building
Lot Description Central Access
Faces From Hwy 98, turn north on Whispering Pines Blvd. Turn right on Misty Meadow Lane. Home will be on your left.
Story 1
Water Public
Structure Type Frame
New Construction No
Others
HOA Fee Include Association
Tax ID 132S26237600D000230
Read Less Info
Want to know what your home might be worth? Contact us for a FREE valuation!

Our team is ready to help you sell your home for the highest possible price ASAP
GET MORE INFORMATION





