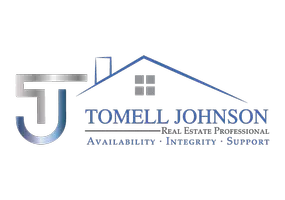Bought with Eddie Rivers • D R Horton Realty of NW Florida, LLC
For more information regarding the value of a property, please contact us for a free consultation.
Key Details
Sold Price $292,900
Property Type Single Family Home
Sub Type Single Family Residence
Listing Status Sold
Purchase Type For Sale
Square Footage 1,611 sqft
Price per Sqft $181
Subdivision Ashland Manor
MLS Listing ID 600793
Sold Date 05/17/22
Style Contemporary, Cottage
Bedrooms 3
Full Baths 2
HOA Fees $38/ann
HOA Y/N Yes
Originating Board Pensacola MLS
Year Built 2022
Lot Size 6,969 Sqft
Acres 0.16
Property Description
The Jemison plan is a charming 3 bed, 2 bath, comfortable open design home. Convenient location to nearby restaurants, shopping, Navy Federal Credit Union, medical facilities, schools and more. The kitchen is open to the living and dining area and features an island bar, all stainless-steel appliances, a quiet dishwasher, smooth top range, built in microwave and a corner pantry. The spacious bedroom 1 has a nice sized walk-in closet with an adjoining bath that offers a double sink vanity and a 5' shower. The home also has beautiful flooring throughout with plush carpet in the bedrooms. Fabric Hurricane window and door protection is standard, and the Smart Home "Connect" system package includes your video doorbell/camera, Keyless entry and much more. All in a very convenient Pensacola area.
Location
State FL
County Escambia
Zoning County
Rooms
Dining Room Breakfast Bar, Breakfast Room/Nook
Kitchen Not Updated, Kitchen Island, Laminate Counters, Pantry
Interior
Interior Features Walk-In Closet(s)
Heating Central
Cooling Central Air
Flooring Vinyl, Carpet, Simulated Wood
Appliance Electric Water Heater, Built In Microwave, Dishwasher, Disposal, Electric Cooktop
Exterior
Garage 2 Car Garage, Garage Door Opener
Garage Spaces 2.0
Pool None
Utilities Available Cable Available
Waterfront No
Waterfront Description None, No Water Features
View Y/N No
Roof Type Composition
Total Parking Spaces 2
Garage Yes
Building
Faces From Pine Forest Rd and the W. 9 Mile intersection, go East on 9 Mile Rd and take a right (South) onto Ashland Avenue. Continue for approx. ½ mile and community will be on the left.
Story 1
Water Public
Structure Type Vinyl Siding, Frame
New Construction Yes
Others
HOA Fee Include Association
Tax ID 101S303001003002
Security Features Smoke Detector(s)
Read Less Info
Want to know what your home might be worth? Contact us for a FREE valuation!

Our team is ready to help you sell your home for the highest possible price ASAP
GET MORE INFORMATION



