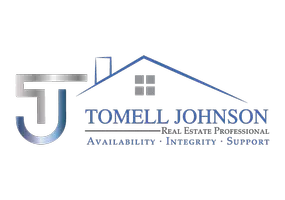
UPDATED:
11/21/2024 11:21 PM
Key Details
Property Type Single Family Home
Sub Type Single Family Residence
Listing Status Active
Purchase Type For Sale
Square Footage 1,787 sqft
Price per Sqft $165
Subdivision Bridlewood
MLS Listing ID 655522
Style Cottage
Bedrooms 4
Full Baths 2
HOA Fees $320/ann
HOA Y/N Yes
Originating Board Pensacola MLS
Year Built 2019
Lot Size 6,969 Sqft
Acres 0.16
Property Description
Location
State FL
County Escambia
Zoning Res Single
Rooms
Other Rooms Workshop/Storage, Yard Building
Dining Room Breakfast Bar, Kitchen/Dining Combo
Kitchen Not Updated, Kitchen Island, Pantry
Interior
Interior Features Ceiling Fan(s), Recessed Lighting
Heating Central
Cooling Central Air, Ceiling Fan(s)
Flooring Carpet, Simulated Wood
Appliance Electric Water Heater, Built In Microwave, Dishwasher, Disposal, Microwave, Refrigerator
Exterior
Garage 2 Car Garage
Garage Spaces 2.0
Pool None
Waterfront No
View Y/N No
Roof Type Shingle
Total Parking Spaces 2
Garage Yes
Building
Faces Nine Mile Rd. take a left onto Beulah Rd and as soon as you come to a stop sign take a left on Mobile Hwy and stay on this road for 1.4 miles and the destination will be on your left.
Story 1
Water Public
Structure Type Frame
New Construction No
Others
HOA Fee Include Association
Tax ID 161S312000110002
GET MORE INFORMATION





