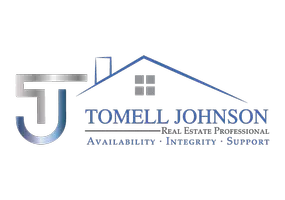
UPDATED:
11/19/2024 09:38 PM
Key Details
Property Type Single Family Home
Sub Type Single Family Residence
Listing Status Active
Purchase Type For Sale
Square Footage 1,976 sqft
Price per Sqft $168
Subdivision Devonshire
MLS Listing ID 652501
Style Traditional
Bedrooms 4
Full Baths 2
Half Baths 1
HOA Y/N No
Originating Board Pensacola MLS
Year Built 1980
Lot Size 10,890 Sqft
Acres 0.25
Property Description
Location
State FL
County Escambia
Zoning Res Single
Rooms
Dining Room Formal Dining Room
Kitchen Updated, Solid Surface Countertops
Interior
Interior Features Ceiling Fan(s), High Speed Internet, Bonus Room, Office/Study
Heating Multi Units, Central, Wood Stove, Fireplace(s)
Cooling Multi Units, Central Air, Ceiling Fan(s), ENERGY STAR Qualified Equipment
Flooring Hardwood, Tile, Carpet
Fireplace true
Appliance Electric Water Heater, Dryer, Washer, Dishwasher, Disposal, Double Oven, Microwave, Refrigerator, ENERGY STAR Qualified Dishwasher, ENERGY STAR Qualified Dryer, ENERGY STAR Qualified Refrigerator, ENERGY STAR Qualified Appliances, ENERGY STAR Qualified Washer, ENERGY STAR Qualified Water Heater
Exterior
Exterior Feature Sprinkler
Garage 2 Car Garage, Front Entrance, Garage Door Opener
Garage Spaces 2.0
Fence Privacy
Pool None
Utilities Available Cable Available, Sewer Available
Waterfront No
View Y/N No
Roof Type Shingle,Gable
Total Parking Spaces 2
Garage Yes
Building
Lot Description Cul-De-Sac
Faces Head south toward W Fairfield Dr turn right onto W Fairfield Dr 1.6 miles to left onto N 69th Ave to left on Stonehenge Cir (dead end street) to house on left.
Story 2
Water Public
Structure Type Brick,Frame
New Construction No
Others
HOA Fee Include None
Tax ID 112S311300000022
Security Features Security System
GET MORE INFORMATION





