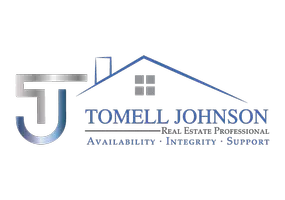
UPDATED:
10/15/2024 12:53 PM
Key Details
Property Type Townhouse
Sub Type Townhome
Listing Status Active
Purchase Type For Sale
Square Footage 1,198 sqft
Price per Sqft $158
Subdivision The Landings At Lake Caroline
MLS Listing ID 958027
Bedrooms 2
Full Baths 2
Half Baths 1
Construction Status Construction Complete
HOA Fees $325/mo
HOA Y/N Yes
Year Built 1985
Annual Tax Amount $2,176
Tax Year 2023
Property Description
Location
State FL
County Bay
Area 27 - Bay County
Zoning Resid Multi-Family
Rooms
Guest Accommodations Dumpster,Pool,Short Term Rental - Allowed
Kitchen First
Interior
Interior Features Floor Vinyl, Renovated, Walls Wainscoting, Washer/Dryer Hookup
Appliance Dishwasher, Disposal, Microwave, Refrigerator, Stove/Oven Electric
Exterior
Exterior Feature Balcony, Patio Covered, Patio Open
Pool Community
Community Features Dumpster, Pool, Short Term Rental - Allowed
Utilities Available Public Sewer, Public Water
Private Pool Yes
Building
Story 2.0
Structure Type Brick,Frame,Roof Dimensional Shg,Siding Vinyl,Trim Vinyl
Construction Status Construction Complete
Schools
Elementary Schools Northside
Others
HOA Fee Include Accounting,Ground Keeping,Insurance,Trash
Assessment Amount $325
Energy Description AC - Central Elect,Ceiling Fans,Heat Cntrl Electric,Water Heater - Elect
Financing Conventional,FHA,VA
GET MORE INFORMATION





