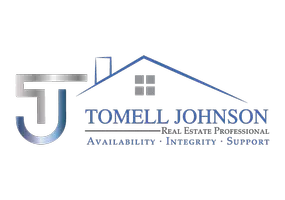
UPDATED:
08/24/2024 12:59 AM
Key Details
Property Type Single Family Home
Sub Type Single Family Residence
Listing Status Active
Purchase Type For Sale
Square Footage 1,001 sqft
Price per Sqft $276
Subdivision New City Tract
MLS Listing ID 650856
Style Cottage,Craftsman
Bedrooms 2
Full Baths 1
HOA Y/N No
Originating Board Pensacola MLS
Year Built 1938
Lot Size 7,840 Sqft
Acres 0.18
Lot Dimensions 60' x 132.5'
Property Description
Location
State FL
County Escambia
Zoning City,Res Single
Rooms
Dining Room Formal Dining Room
Kitchen Updated, Laminate Counters
Interior
Interior Features Baseboards, Bookcases, Ceiling Fan(s), High Speed Internet
Heating Central, Wall/Window Unit(s)
Cooling Central Air, Ceiling Fan(s)
Flooring Hardwood, Tile, Vinyl
Appliance Electric Water Heater, Refrigerator
Exterior
Garage Carport, Front Entrance
Carport Spaces 1
Pool None
Utilities Available Cable Available
Waterfront No
View Y/N No
Roof Type Composition,Gable
Total Parking Spaces 1
Garage No
Building
Lot Description Interior Lot
Faces From 12th Ave turn east on E Bobe St and continue to 2004 E Bobe, The home is on the left second home from the corner
Story 1
Structure Type Frame
New Construction No
Others
HOA Fee Include None
Tax ID 000S009040025034
Special Listing Condition As Is
GET MORE INFORMATION





