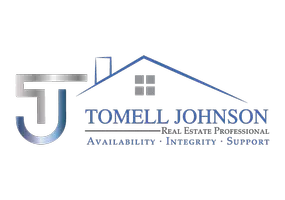
UPDATED:
10/31/2024 02:42 AM
Key Details
Property Type Single Family Home
Sub Type Florida Cottage
Listing Status Active
Purchase Type For Sale
Square Footage 3,401 sqft
Price per Sqft $599
Subdivision The Village At Grayton Beach
MLS Listing ID 956699
Bedrooms 4
Full Baths 3
Half Baths 2
Construction Status To Be Built
HOA Fees $719/qua
HOA Y/N Yes
Year Built 2024
Property Description
Location
State FL
County Walton
Area 17 - 30A West
Zoning Resid Single Family
Rooms
Guest Accommodations Pets Allowed,Pool,Short Term Rental - Allowed
Kitchen Second
Interior
Interior Features Breakfast Bar, Built-In Bookcases, Ceiling Crwn Molding, Fireplace, Fireplace Gas, Floor Hardwood, Floor Tile, Furnished - Some, Guest Quarters, Kitchen Island, Lighting Recessed, Pantry, Shelving, Split Bedroom, Upgraded Media Wing, Walls Wainscoting, Washer/Dryer Hookup, Woodwork Painted
Appliance Dishwasher, Disposal, Dryer, Microwave, Range Hood, Refrigerator W/IceMk, Smoke Detector, Stove/Oven Gas, Warranty Provided, Washer
Exterior
Exterior Feature Balcony, Porch Open, Shower
Garage Garage, Garage Attached
Pool Community
Community Features Pets Allowed, Pool, Short Term Rental - Allowed
Utilities Available Electric, Gas - Natural, Public Sewer, Public Water
Private Pool Yes
Building
Lot Description Covenants, Easements, Irregular, Restrictions
Story 3.0
Structure Type Foundation On Piling,Roof Metal,Siding CmntFbrHrdBrd
Construction Status To Be Built
Schools
Elementary Schools Dune Lakes
Others
HOA Fee Include Accounting,Ground Keeping,Legal,Management,Recreational Faclty
Assessment Amount $719
Energy Description AC - 2 or More,AC - High Efficiency,Ceiling Fans,Heat Cntrl Electric,Heat High Efficiency,Water Heater - Tnkls
Financing Construction Perm
GET MORE INFORMATION





