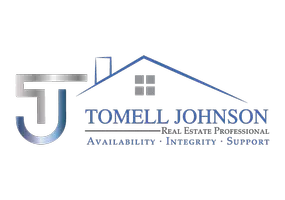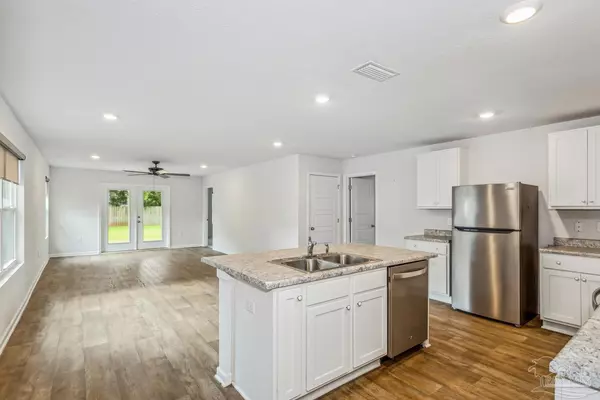
UPDATED:
11/04/2024 06:21 PM
Key Details
Property Type Single Family Home
Sub Type Single Family Residence
Listing Status Active
Purchase Type For Sale
Square Footage 1,611 sqft
Price per Sqft $173
Subdivision Ashland Manor
MLS Listing ID 649999
Style Contemporary,Cottage
Bedrooms 3
Full Baths 2
HOA Y/N No
Originating Board Pensacola MLS
Year Built 2022
Lot Size 5,662 Sqft
Acres 0.13
Lot Dimensions 40 x 140
Property Description
Location
State FL
County Escambia
Zoning Res Single
Rooms
Dining Room Breakfast Bar, Kitchen/Dining Combo
Kitchen Not Updated, Kitchen Island, Laminate Counters, Pantry
Interior
Interior Features Baseboards, Ceiling Fan(s), High Speed Internet, Walk-In Closet(s)
Heating Heat Pump, Central
Cooling Heat Pump, Central Air, Ceiling Fan(s)
Flooring Vinyl, Carpet, Laminate, Simulated Wood
Appliance Electric Water Heater, Built In Microwave, Dishwasher, Refrigerator
Exterior
Garage 2 Car Garage, Front Entrance, Garage Door Opener
Garage Spaces 2.0
Fence Back Yard, Privacy
Pool None
Utilities Available Cable Available, Underground Utilities
Waterfront No
View Y/N No
Roof Type Composition
Total Parking Spaces 2
Garage Yes
Building
Lot Description Interior Lot
Faces I10 to Pine Forest Blvd North. Right on W Detroit Blvd. Left on Ashland Ave. Right on Mary Jo Way. Home is on the left.
Story 1
Water Public
Structure Type Frame
New Construction No
Others
HOA Fee Include None
Tax ID 101S303001004001
Security Features Smoke Detector(s)
GET MORE INFORMATION





