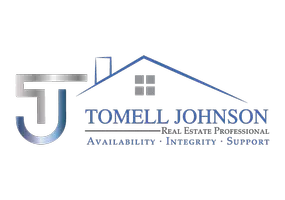
UPDATED:
10/24/2024 04:06 PM
Key Details
Property Type Single Family Home
Sub Type Single Family Residence
Listing Status Active
Purchase Type For Sale
Square Footage 1,654 sqft
Price per Sqft $129
Subdivision The Cottages Of Hamilton Bridge
MLS Listing ID 649554
Style Contemporary
Bedrooms 3
Full Baths 2
Half Baths 1
HOA Fees $100/ann
HOA Y/N Yes
Originating Board Pensacola MLS
Year Built 2002
Lot Size 3,876 Sqft
Acres 0.089
Lot Dimensions 40x97
Property Description
Location
State FL
County Santa Rosa
Zoning Res Single
Rooms
Dining Room Eat-in Kitchen
Kitchen Not Updated, Laminate Counters
Interior
Interior Features Baseboards, Ceiling Fan(s), High Ceilings, High Speed Internet, Plant Ledges, Walk-In Closet(s)
Heating Central
Cooling Central Air, Ceiling Fan(s)
Flooring Vinyl
Appliance Electric Water Heater, Built In Microwave, Dishwasher, Refrigerator
Exterior
Garage 2 Car Garage
Garage Spaces 2.0
Fence Back Yard, Privacy
Pool None
Community Features Sidewalks
Utilities Available Cable Available
Waterfront No
View Y/N No
Roof Type Composition
Total Parking Spaces 4
Garage Yes
Building
Lot Description Interior Lot
Faces Hwy 90 Left on Glover Lane go through 4 way stop sign and the subdivision is on the Right
Story 2
Water Public
Structure Type Frame
New Construction No
Others
HOA Fee Include Association
Tax ID 041N28072700B000020
Security Features Smoke Detector(s)
GET MORE INFORMATION





