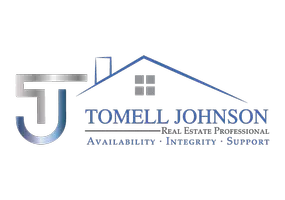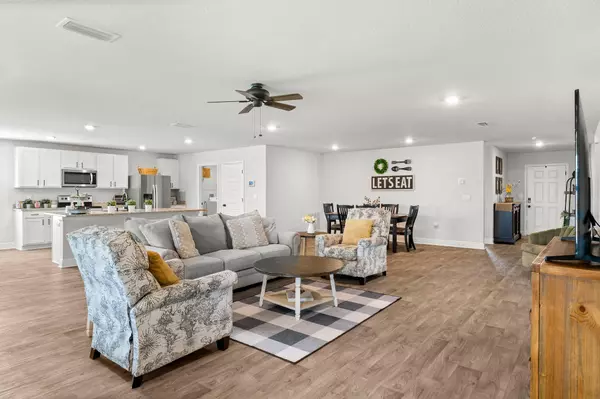
UPDATED:
10/30/2024 02:45 AM
Key Details
Property Type Single Family Home
Sub Type Craftsman Style
Listing Status Active
Purchase Type For Sale
Square Footage 2,552 sqft
Price per Sqft $154
Subdivision Bridge Harbor
MLS Listing ID 949702
Bedrooms 5
Full Baths 3
Construction Status Construction Complete
HOA Fees $265/qua
HOA Y/N Yes
Year Built 2022
Annual Tax Amount $4,602
Tax Year 2023
Lot Size 8,712 Sqft
Acres 0.2
Property Description
Location
State FL
County Bay
Area 27 - Bay County
Zoning Resid Single Family
Rooms
Guest Accommodations Pavillion/Gazebo,Pool
Kitchen First
Interior
Interior Features Breakfast Bar, Floor Vinyl, Kitchen Island, Lighting Recessed, Pantry, Split Bedroom, Washer/Dryer Hookup
Appliance Dishwasher, Microwave, Refrigerator W/IceMk, Smooth Stovetop Rnge, Stove/Oven Electric
Exterior
Exterior Feature Fenced Back Yard, Fenced Privacy, Patio Covered, Porch
Garage Garage, Garage Attached
Garage Spaces 2.0
Pool Community
Community Features Pavillion/Gazebo, Pool
Utilities Available Electric, Public Sewer, Public Water
Private Pool Yes
Building
Lot Description Cleared, Interior, Level
Story 1.0
Structure Type Roof Dimensional Shg,Siding Vinyl,Slab,Trim Vinyl
Construction Status Construction Complete
Schools
Elementary Schools Parker
Others
HOA Fee Include Management,Master Association,Recreational Faclty
Assessment Amount $265
Energy Description AC - Central Elect,Ceiling Fans,Heat Cntrl Electric,Water Heater - Elect
Financing Conventional,FHA,VA
GET MORE INFORMATION





