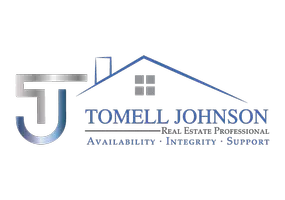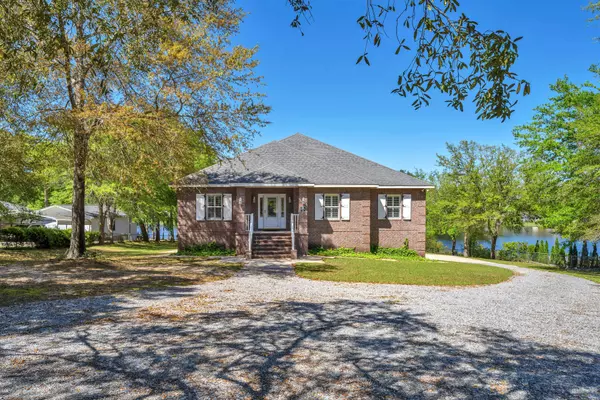
UPDATED:
11/12/2024 02:42 AM
Key Details
Property Type Single Family Home
Sub Type Contemporary
Listing Status Active
Purchase Type For Sale
Square Footage 4,508 sqft
Price per Sqft $171
Subdivision Meadow Lake Estates
MLS Listing ID 937917
Bedrooms 4
Full Baths 3
Construction Status Construction Complete
HOA Fees $100/ann
HOA Y/N Yes
Year Built 2011
Annual Tax Amount $6,581
Tax Year 2022
Lot Size 1.260 Acres
Acres 1.26
Property Description
Location
State FL
County Okaloosa
Area 25 - Crestview Area
Zoning Resid Single Family
Rooms
Kitchen Second
Interior
Interior Features Breakfast Bar, Fireplace, Floor Hardwood, Floor Tile, Floor Vinyl, Lighting Recessed, Pantry, Plantation Shutters, Split Bedroom, Washer/Dryer Hookup, Woodwork Painted
Appliance Auto Garage Door Opn, Dishwasher, Microwave, Oven Self Cleaning, Refrigerator W/IceMk, Smoke Detector, Smooth Stovetop Rnge, Stove/Oven Electric, Stove/Oven Gas
Exterior
Exterior Feature Fenced Chain Link, Fenced Lot-All, Fenced Privacy, Fireplace, Porch, Porch Screened, Workshop, Yard Building
Garage Garage, Garage Attached, Guest, Oversized, See Remarks
Garage Spaces 2.5
Pool None
Utilities Available Gas - Natural, Public Water, Septic Tank, TV Cable
Waterfront Description Lake,Pond,Shore - Beach,Shore - Natural
Private Pool No
Building
Story 2.0
Water Lake, Pond, Shore - Beach, Shore - Natural
Structure Type Brick,Frame,Roof Dimensional Shg,Trim Vinyl
Construction Status Construction Complete
Schools
Elementary Schools Antioch
Others
Assessment Amount $100
Energy Description AC - High Efficiency,Double Pane Windows,Heat Pump Air To Air,Insulated Doors,Storm Windows,Water Heater - Elect
Financing Conventional,FHA,VA
GET MORE INFORMATION





