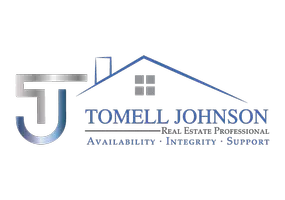Bought with Outside Area Selling Agent • OUTSIDE AREA SELLING OFFICE
For more information regarding the value of a property, please contact us for a free consultation.
Key Details
Sold Price $450,000
Property Type Single Family Home
Sub Type Single Family Residence
Listing Status Sold
Purchase Type For Sale
Square Footage 3,162 sqft
Price per Sqft $142
Subdivision Treasure Isle Estates
MLS Listing ID 589710
Sold Date 06/29/21
Style Ranch
Bedrooms 5
Full Baths 3
HOA Fees $33/ann
HOA Y/N Yes
Originating Board Pensacola MLS
Year Built 2019
Lot Size 0.380 Acres
Acres 0.38
Property Description
Enjoy the quiet tranquility of Treasure Isle Estates. Built in 2019, this nearly new and beautifully maintained McKenzie floor plan offers over 3000 sqft of living space. As you enter the home, you will be greeted by high ceilings, neutral colors, luxury vinyl plank flooring, and LED lighting. The formal dining room is on the left and there’s study/flex room on the right with a fabulous bay window providing the space with lots of natural light. As the entryway continues toward the family room, there’s a guest area tucked to the right with two spacious bedrooms and a full bathroom with a tub/shower combo and granite. The family room and adjacent kitchen combine to create a massive open living space great for entertaining. With a multi-level tray ceiling, large windows, and recessed lights - the family room is the perfect environment for spending time with all your friends and family. The kitchen is a cooks dream. Features include granite countertops, large center island with storage, stainless steel appliances, wall-mounted range hood, smooth surface cooktop, built-in oven and microwave, and beautiful maple cabinets with crown molding, and a large walk-in pantry right off the kitchen. The master suite and two additional bedrooms and a full bath are arranged in a split plan off of the main living area. Two of the bedrooms and a full bathroom are located just to the left of the large breakfast area, and the master suite is across the family room for maximum privacy. The master bedroom features tray ceilings, a private entrance door to the fully screened back porch where you can sit and enjoy the beauty of nature in the wooded backyard. The master bathroom has double granite vanity's, a separate tile shower, garden tub, and a large walk-in closet. The tall ceilings throughout the house keep the open feel in every room you enter. All of this AND you’re only a short 20 minute drive to the sugar-white sands of Navarre Beach. Schedule your showing today!
Location
State FL
County Santa Rosa
Zoning Res Single
Rooms
Dining Room Breakfast Room/Nook, Formal Dining Room
Kitchen Updated, Granite Counters, Kitchen Island, Pantry, Solid Surface Countertops
Interior
Interior Features Storage, Baseboards, Ceiling Fan(s), Crown Molding, High Ceilings, Recessed Lighting, Tray Ceiling(s), Walk-In Closet(s), Office/Study
Heating Heat Pump, Central
Cooling Central Air, Ceiling Fan(s)
Flooring Carpet, Luxury Vinyl Tiles, Simulated Wood
Appliance Electric Water Heater, Built In Microwave, Dishwasher, Microwave, Oven/Cooktop, Refrigerator, Self Cleaning Oven, Oven
Exterior
Parking Features 2 Car Garage, Front Entrance, Garage Door Opener
Garage Spaces 2.0
Pool None
Utilities Available Cable Available
View Y/N No
Roof Type Shingle
Total Parking Spaces 2
Garage Yes
Building
Faces From 98 Take Hwy 87 approximately 6.1 miles and turn left onto Gordon Evans Road. Follow Gordon Evans until you reach Turquoise Dr, it will be the next left past Turquoise Dr.
Structure Type Brick Veneer, Brick, Frame
New Construction No
Others
HOA Fee Include Association
Tax ID 381S27546500E000100
Security Features Security System, Smoke Detector(s)
Read Less Info
Want to know what your home might be worth? Contact us for a FREE valuation!

Our team is ready to help you sell your home for the highest possible price ASAP
GET MORE INFORMATION





