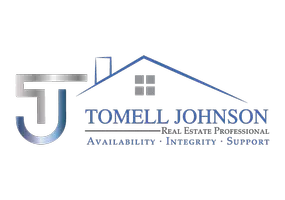Bought with Thoth Calvert • COASTAL REALTY EXPERTS
For more information regarding the value of a property, please contact us for a free consultation.
Key Details
Sold Price $115,000
Property Type Single Family Home
Sub Type Single Family Residence
Listing Status Sold
Purchase Type For Sale
Square Footage 997 sqft
Price per Sqft $115
Subdivision Silverton
MLS Listing ID 533131
Sold Date 04/30/18
Style Cottage
Bedrooms 2
Full Baths 2
HOA Fees $15/ann
HOA Y/N Yes
Year Built 2003
Lot Dimensions 35x115
Property Sub-Type Single Family Residence
Source Pensacola MLS
Property Description
Appealing patio home in the conveniently located development of Silverton. With an attractive price, it is a great choice for even the most budget minded buyers. Even though it is a smaller home, an outstanding design allows this home to live much larger. There's a living and dining combination, a central kitchen with laundry room opposite, split bedrooms and a lovely hallway foyer entrance with plant ledges on both sides. Beautiful glass storm door bathes the home in morning sunshine. The kitchen features a window over the sink, dishwasher, smooth top stove, built in microwave and refrigerator. There's a pantry with pull out shelving. Extra cabinets have been added to the laundry room too. Master bedroom is in the back of the home and the second bedroom at the front. Sizeable master suite has double door entry to the bath which features a garden tub and shower combination. Master walk-in closet measures 9.11 x 6.2. Charming screened in porch allows you to enjoy Florida style living! A serene and private back yard has enough space to garden, yet is small enough to easily maintain. One car garage with extra storage area. There are hurricane shutters and plywood coverings for all windows which helps with the cost of your insurance and safety should there be a storm! All ready for new owners!
Location
State FL
County Escambia
Zoning Res Single
Rooms
Dining Room Living/Dining Combo
Kitchen Not Updated, Laminate Counters, Pantry
Interior
Interior Features Storage, Ceiling Fan(s), High Ceilings, Plant Ledges, Walk-In Closet(s)
Heating Natural Gas
Cooling Central Air, Ceiling Fan(s)
Flooring Vinyl, Carpet
Appliance Gas Water Heater, Built In Microwave, Dishwasher, Disposal, Electric Cooktop, Refrigerator
Exterior
Parking Features Garage
Garage Spaces 1.0
Pool None
Community Features Playground
Utilities Available Cable Available, Underground Utilities
View Y/N No
Roof Type Composition
Total Parking Spaces 1
Garage Yes
Building
Lot Description Interior Lot
Faces From Davis Highway, go west on Olive Road, turn left on Heirloom, house will be on right
Water Public
Structure Type Vinyl Siding, Frame
New Construction No
Others
Tax ID 201S3023002800
Read Less Info
Want to know what your home might be worth? Contact us for a FREE valuation!

Our team is ready to help you sell your home for the highest possible price ASAP




