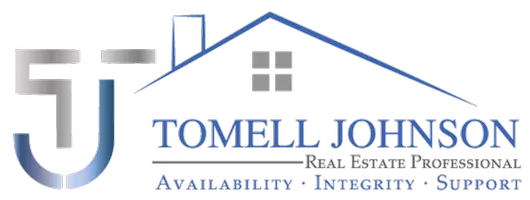Bought with Sherri Ziegler • XCELLENCE REALTY, INC.
$395,000
$399,900
1.2%For more information regarding the value of a property, please contact us for a free consultation.
5 Beds
3.5 Baths
3,638 SqFt
SOLD DATE : 08/09/2019
Key Details
Sold Price $395,000
Property Type Single Family Home
Sub Type Single Family Residence
Listing Status Sold
Purchase Type For Sale
Square Footage 3,638 sqft
Price per Sqft $108
Subdivision Bay Oaks
MLS Listing ID 554363
Sold Date 08/09/19
Style Contemporary
Bedrooms 5
Full Baths 3
Half Baths 1
HOA Y/N No
Year Built 1974
Lot Size 0.703 Acres
Acres 0.703
Lot Dimensions 60X251X154X194
Property Sub-Type Single Family Residence
Source Pensacola MLS
Property Description
If you are looking for a home like no other in Pensacola, then you've found it! Uniqueness and style abound in this well maintained home. Dressed in western red cedar for ease of maintenance, this majestic home sits back off the road at the end of a long driveway to a private forested hideaway. Custom touches can be noticed throughout. Just walking into the rounded foyer, you know you are not in a cookie cutter house. And with 5 bedrooms, 3.5 baths, 2 smaller bonus spaces, and plenty of storage; this home has endless possibilities. The downstairs features two living areas each with large windows to let abundant light into the home. The hardwood oak flooring, which is #2 tongue and groove construction, can be found in the formal dining area, entry and living room. The kitchen has been recently remodeled to open to the formal dining area complete with high end appliances and a walk-in pantry. It also has granite and solid walnut countertops with breakfast bar seating and a coffee/bar area off to the side with a built-in ice maker. The laundry room is just off the kitchen with a deep stainless sink and plenty of cabinet storage. A half bath is located downstairs for guests. There are two staircases to the upstairs bedrooms for convenience. The master suite has two walk-in closets, a deck sitting area, and a master bath with double vanities and spacious tiled shower. Also upstairs are four additional bedrooms and two full baths each with double vanities. The garage has both a workshop and a temperature controlled storage room, one on each side of garage. Off of the living room is a shaded balcony deck with access to the yard below. The backyard greenhouse with water and electric will be perfect for growing your garden! Updated plumbing and electric. There are two HVAC units, two hot water heaters as well as instant hot water at the kitchen sink. This home is move-in-ready. Come make this gem your new home today!
Location
State FL
County Escambia
Zoning Res Single
Rooms
Other Rooms Greenhouse
Dining Room Breakfast Bar, Living/Dining Combo
Kitchen Remodeled, Granite Counters, Pantry
Interior
Interior Features Storage, Baseboards, Bookcases, Cathedral Ceiling(s), Ceiling Fan(s), Crown Molding, High Speed Internet, Recessed Lighting, Vaulted Ceiling(s), Walk-In Closet(s), Bonus Room, Guest Room/In Law Suite, Gym/Workout Room, Office/Study
Heating Multi Units, Central, Fireplace(s)
Cooling Multi Units, Central Air, Ceiling Fan(s)
Flooring Hardwood, Tile, Carpet
Fireplace true
Appliance Water Heater, Electric Water Heater, Dishwasher, Disposal, Oven/Cooktop, Refrigerator
Exterior
Exterior Feature Rain Gutters
Parking Features 2 Car Garage, Guest, Garage Door Opener
Garage Spaces 2.0
Fence Back Yard
Pool None
Utilities Available Cable Available
Waterfront Description None
View Y/N No
Roof Type Shingle, Gable
Total Parking Spaces 2
Garage Yes
Building
Lot Description Cul-De-Sac, Interior Lot
Faces From Scenic Hwy, head West on Langley Ave., then turn right onto 3rd street, Avenida Robledal, and home will be fourth on right. If heading South on Langley Ave., go past Spanish Trail Rd., and turn left onto Avenida Robledal just past Bay Oak apartments.
Water Public
Structure Type Wood Siding, Frame
New Construction No
Others
Tax ID 121S292000000090
Security Features Security System, Smoke Detector(s)
Read Less Info
Want to know what your home might be worth? Contact us for a FREE valuation!

Our team is ready to help you sell your home for the highest possible price ASAP
GET MORE INFORMATION

REALTOR® | Lic# SL3413882






