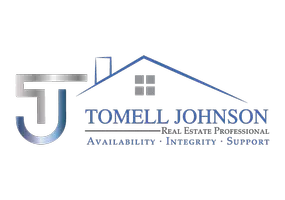Bought with Outside Area Selling Agent • OUTSIDE AREA SELLING OFFICE
For more information regarding the value of a property, please contact us for a free consultation.
Key Details
Sold Price $273,000
Property Type Single Family Home
Sub Type Single Family Residence
Listing Status Sold
Purchase Type For Sale
Square Footage 2,415 sqft
Price per Sqft $113
Subdivision Holley By The Sea
MLS Listing ID 560446
Sold Date 11/01/19
Style Traditional
Bedrooms 4
Full Baths 3
HOA Fees $35/ann
HOA Y/N Yes
Originating Board Pensacola MLS
Year Built 1992
Lot Size 0.530 Acres
Acres 0.53
Property Description
Welcome home to this beautiful, well maintained 4 bedroom, 3 full bathroom home in Holley by the Sea. This home sits on over half an acre of beautifully landscaped yard. The interior provides over 2400 sqft of living space covered in low maintenance ceramic tile. The loft overlooks the family room, dining area, and breakfast nook. On the other side of the french doors is a ~187 sqft bonus room. The large updated kitchen offers plenty of cabinet and counter space as well as glass tile backsplash and newer stainless steel appliances (double door refrigerator, glass cooktop range, automatic dishwasher, and under counter microwave). The spacious master suite features a walk-in closet, glass patio door to outside patio, and updated master bath with double vanities and glass enclosed shower. Additional features: - Generously sized bedrooms - Rain gutters - Impact resistant upstairs windows - Fabric shield fro downstairs windows - Extra wide driveway - New AC (2015) - New garbage disposal (2015) - New water heater (2017) - Dual septic tanks (meticulously maintained) - Termite Bond
Location
State FL
County Santa Rosa
Zoning Res Single
Rooms
Other Rooms Yard Building
Dining Room Breakfast Room/Nook
Kitchen Updated, Laminate Counters, Pantry
Interior
Interior Features Baseboards, Ceiling Fan(s), High Ceilings, Walk-In Closet(s), Bonus Room
Heating Central
Cooling Central Air, Wall/Window Unit(s), Ceiling Fan(s)
Flooring Tile, Carpet
Appliance Electric Water Heater, Dryer, Washer, Built In Microwave, Dishwasher, Disposal, Electric Cooktop, Oven/Cooktop, Refrigerator, Self Cleaning Oven
Exterior
Exterior Feature Irrigation Well, Lawn Pump, Satellite Dish, Sprinkler, Rain Gutters
Parking Features 2 Car Garage
Garage Spaces 2.0
Fence Back Yard, Partial
Pool None
Community Features Pool, Community Room, Dock, Fitness Center, Fishing, Game Room, Picnic Area, Playground, Sauna, Steam Room, Tennis Court(s)
Utilities Available Cable Available
View Y/N No
Roof Type Shingle
Total Parking Spaces 2
Garage Yes
Building
Faces From US 98 turn North on Sunrise Drive. Continue .3 miles home will be on the left
Water Public
Structure Type Brick Veneer, Vinyl Siding, Brick
New Construction No
Others
HOA Fee Include Association, Covenants and Restrictions, Maintenance Grounds, Management, Recreation Facility
Tax ID 182S261920015000180
Security Features Smoke Detector(s)
Read Less Info
Want to know what your home might be worth? Contact us for a FREE valuation!

Our team is ready to help you sell your home for the highest possible price ASAP
GET MORE INFORMATION





