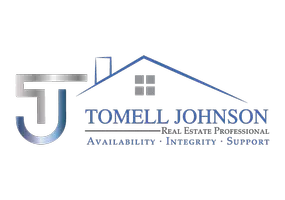Bought with Christina Brunet Sabastia • Levin Rinke Realty
For more information regarding the value of a property, please contact us for a free consultation.
Key Details
Sold Price $435,000
Property Type Single Family Home
Sub Type Single Family Residence
Listing Status Sold
Purchase Type For Sale
Square Footage 3,090 sqft
Price per Sqft $140
Subdivision Paddocks
MLS Listing ID 571459
Sold Date 01/07/21
Style Traditional
Bedrooms 3
Full Baths 3
Half Baths 1
HOA Fees $51/ann
HOA Y/N Yes
Originating Board Pensacola MLS
Year Built 1996
Lot Size 2.000 Acres
Acres 2.0
Property Sub-Type Single Family Residence
Property Description
NO DETAIL OVERLOOKED ~ FRESHLY PAINTED THROUGHOUT ~ 2 ACRES ~ MILESTONE POOL HOME ~ 2 CAR GARAGE ~ DEDICATED POOL HALF BATH ~ CHEF'S KITCHEN ~ This is the one you've waited for! Meticulous owner & it shows! The desirable floor plan was designed to make the most of the entertaining/family space - both indoor & outdoor. Gorgeous curb appeal set back off the road & new leaded glass door entry ensures you'll be hooked! Foyer is open to the dining room on your left & family room straight ahead. Family room has wood floors, gas fireplace & crown molding. The kitchen is a cook's dream! Kitchen boasts VIKING PROFESSIONAL gas stove w/ easy pull out drip pan, granite countertops, more than enough cabinetry, large island, hop up area for bar stools, SUB ZERO REFRIGERATOR, travertine tile backsplash, eat in breakfast area, pantry closet + pantry cabinetry. Sunroom is the entertaining hub of the house! This expansive room would be perfect for a pool table & sitting area, play/school room, or super bowl party room overlooking the beautiful in ground pool & acreage. Master bedroom has wide crown molding w/ hardwood floors. Master bath is nicely appointed w/ double vanities, garden tub, water closet & separate shower. Office/nursery/gym is off the master & could be used as nursery, sitting room, gym, office, etc. French doors off this bonus room lead to the pool lanai. The other 2 bedrooms are split from the master – bedroom 2 has a walk in closet & attached full bathroom; Bedroom 3 has access to hall bathroom. Separate laundry room has cabinetry for storage & exterior door to side of house. Other amenities include: NEW HVAC & water heater May 2018, windows w/ warranty installed 2018, 2 car garage w/ metal attic stairs & attic storage, upgraded electrical box 2018 to accommodate additional buildings on the property, zoned for horses, covered pool lanai, new pool pump 2017, hurricane shutters, sprinkler system on well, & HALF BATH off pool deck for easy entertaining around the pool.
Location
State FL
County Escambia
Zoning Horses Allowed,Res Single
Rooms
Dining Room Breakfast Bar, Breakfast Room/Nook, Eat-in Kitchen, Formal Dining Room
Kitchen Not Updated, Granite Counters, Kitchen Island, Pantry
Interior
Interior Features Boxed Ceilings, Ceiling Fan(s), Crown Molding, High Ceilings, In-Law Floorplan, Plant Ledges, Recessed Lighting, Walk-In Closet(s), Bonus Room, Office/Study, Sun Room
Heating Central
Cooling Central Air
Flooring Hardwood, Tile, Carpet
Fireplaces Type Gas
Fireplace true
Appliance Gas Water Heater, Dishwasher, Gas Stove/Oven
Exterior
Exterior Feature Irrigation Well, Sprinkler, Rain Gutters
Parking Features 2 Car Garage, Guest, Side Entrance, Garage Door Opener
Garage Spaces 2.0
Fence Back Yard
Pool In Ground, Vinyl
Community Features Picnic Area, Playground
Utilities Available Underground Utilities
Waterfront Description None, No Water Features
View Y/N No
Roof Type Shingle
Total Parking Spaces 2
Garage Yes
Building
Lot Description Central Access, Interior Lot
Faces Nine Mile Rd to N on Stefani.
Water Public
Structure Type Brick Veneer, Frame
New Construction No
Others
HOA Fee Include Association, Deed Restrictions
Tax ID 011S310100000310
Read Less Info
Want to know what your home might be worth? Contact us for a FREE valuation!

Our team is ready to help you sell your home for the highest possible price ASAP




