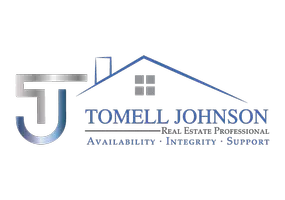Bought with Ranae Stewart • EXIT REALTY N. F. I.
For more information regarding the value of a property, please contact us for a free consultation.
Key Details
Sold Price $379,900
Property Type Single Family Home
Sub Type Single Family Residence
Listing Status Sold
Purchase Type For Sale
Square Footage 2,552 sqft
Price per Sqft $148
Subdivision Rosedown
MLS Listing ID 581761
Sold Date 01/14/21
Style Craftsman
Bedrooms 4
Full Baths 3
HOA Fees $25/ann
HOA Y/N Yes
Originating Board Pensacola MLS
Year Built 2020
Lot Size 0.465 Acres
Acres 0.4646
Property Sub-Type Single Family Residence
Property Description
Brand new build! This one is a beautiful signature level home that offers 9 ft perimeter walls, a multi-texture elevation, with an all hardie front. Spacious living area with tray ceilings and an open-concept floorplan. Split-plan provides privacy for the master suite and a separate guest suite with a private bath. Main living area includes an 11 ft tray ceiling, brick fireplace floor to ceiling, built-ins around fireplace, 11 ft tray ceiling in formal dining room. Spacious kitchen offers 9 ft long counter-height bar/island, upgraded appliance package (cooktop, under-cabinet hood, microwave/wall oven combo, all stainless dishwasher/french drawer fridge), granite tops, white shaker wood cabinets with soft-close drawers/drawers, large pantry, single bowl stainless sink. Master suite has 10ft tray ceiling, tiled shower w/semi frameless door, acrylic drop-in tub with tile surround, granite tops, spacious master closet with linen stack. Large laundry room includes laundry sink, additional pantry shelving, and an exterior door. Private guest suite has it's own bath (perfect for in-laws/guests). Luxury vinyl planks in main living area, carpet in bedrooms. Alarm system with video doorbell. Nice staggered garage is 20x25. Wooded lot with a great view from the back deck/covered porch. Don't miss out on this special home!
Location
State FL
County Escambia
Zoning Res Single
Rooms
Dining Room Breakfast Bar, Formal Dining Room, Kitchen/Dining Combo
Kitchen Not Updated, Granite Counters, Kitchen Island
Interior
Interior Features Baseboards, Boxed Ceilings, Ceiling Fan(s), High Ceilings, High Speed Internet, In-Law Floorplan, Tray Ceiling(s), Walk-In Closet(s), Guest Room/In Law Suite, Office/Study
Heating Central, Fireplace(s)
Cooling Central Air, Ceiling Fan(s)
Flooring Tile, Carpet, Luxury Vinyl Tiles
Fireplace true
Appliance Electric Water Heater, Built In Microwave, Dishwasher, Disposal, Oven/Cooktop, Refrigerator, Oven
Exterior
Exterior Feature Lawn Pump, Sprinkler
Parking Features 2 Car Garage, Front Entrance, Garage Door Opener
Garage Spaces 2.0
Pool None
Utilities Available Cable Available
View Y/N No
Roof Type Shingle, Gable
Total Parking Spaces 2
Garage Yes
Building
Lot Description Corner Lot
Faces New Chemstrand to left on Devlin Way
Water Public
Structure Type Brick Veneer, HardiPlank Type, Block, Concrete
New Construction Yes
Others
HOA Fee Include Association
Tax ID 191N300985010001
Security Features Security System, Smoke Detector(s)
Read Less Info
Want to know what your home might be worth? Contact us for a FREE valuation!

Our team is ready to help you sell your home for the highest possible price ASAP




