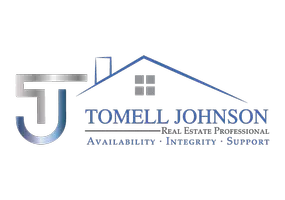UPDATED:
Key Details
Property Type Single Family Home
Sub Type Contemporary
Listing Status Active
Purchase Type For Sale
Square Footage 2,047 sqft
Price per Sqft $178
Subdivision Indian Trail S/D Ph 2
MLS Listing ID 982438
Bedrooms 3
Full Baths 2
Construction Status Construction Complete
HOA Fees $95/ann
HOA Y/N Yes
Year Built 1998
Annual Tax Amount $1,518
Tax Year 2024
Lot Size 0.510 Acres
Acres 0.51
Property Sub-Type Contemporary
Property Description
Location
State FL
County Okaloosa
Area 25 - Crestview Area
Zoning City,Resid Single Family
Rooms
Guest Accommodations Dock,Fishing,Pavillion/Gazebo
Kitchen First
Interior
Interior Features Breakfast Bar, Ceiling Cathedral, Ceiling Raised, Ceiling Tray/Cofferd, Fireplace Gas, Floor Tile, Floor WW Carpet, Lighting Recessed, Pull Down Stairs, Split Bedroom, Washer/Dryer Hookup
Appliance Dishwasher, Microwave, Refrigerator, Stove/Oven Electric
Exterior
Parking Features Garage, Garage Attached, See Remarks
Garage Spaces 2.0
Pool None
Community Features Dock, Fishing, Pavillion/Gazebo
Utilities Available Electric, Gas - Natural, Public Water
Private Pool No
Building
Lot Description Covenants, Interior, See Remarks
Story 1.0
Structure Type Brick,Frame,Roof Dimensional Shg,Roof Pitched,Slab,Trim Vinyl
Construction Status Construction Complete
Schools
Elementary Schools Bob Sikes
Others
Assessment Amount $95
Energy Description AC - Central Elect,AC - High Efficiency,Ceiling Fans,Double Pane Windows,Heat Cntrl Gas,Water Heater - Gas
Financing Conventional,FHA,VA




