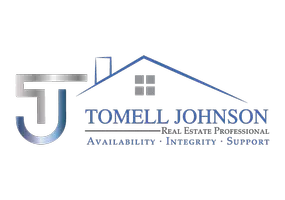UPDATED:
Key Details
Property Type Single Family Home
Sub Type Traditional
Listing Status Active
Purchase Type For Sale
Square Footage 2,845 sqft
Price per Sqft $145
Subdivision Silver Oaks Ph 2
MLS Listing ID 982511
Bedrooms 4
Full Baths 2
Construction Status Construction Complete
HOA Fees $384/ann
HOA Y/N Yes
Year Built 2003
Annual Tax Amount $2,936
Tax Year 2024
Lot Size 0.390 Acres
Acres 0.39
Property Sub-Type Traditional
Property Description
Location
State FL
County Okaloosa
Area 25 - Crestview Area
Zoning Resid Single Family
Rooms
Guest Accommodations Playground,Pool
Kitchen First
Interior
Interior Features Ceiling Vaulted, Fireplace, Floor Laminate, Floor Tile, Floor WW Carpet, Floor WW Carpet New, Kitchen Island, Lighting Recessed, Newly Painted, Pantry, Split Bedroom, Washer/Dryer Hookup, Window Treatmnt Some
Appliance Dishwasher, Microwave, Refrigerator, Smoke Detector, Stove/Oven Electric
Exterior
Exterior Feature Fenced Privacy, Patio Open, Porch Open, Rain Gutter, Yard Building
Parking Features Garage, Garage Attached
Garage Spaces 2.0
Pool Community
Community Features Playground, Pool
Utilities Available Electric, Public Water, Septic Tank
Private Pool Yes
Building
Lot Description Covenants, Interior, Restrictions, Sidewalk
Story 1.0
Structure Type Brick,Roof Composite Shngl,Slab
Construction Status Construction Complete
Schools
Elementary Schools Bob Sikes
Others
HOA Fee Include Accounting,Ground Keeping
Assessment Amount $384
Energy Description AC - Central Elect,Ceiling Fans,Water Heater - Elect
Financing Conventional,FHA,VA




