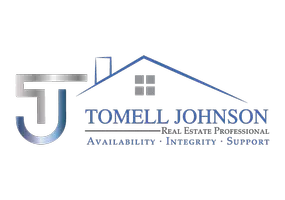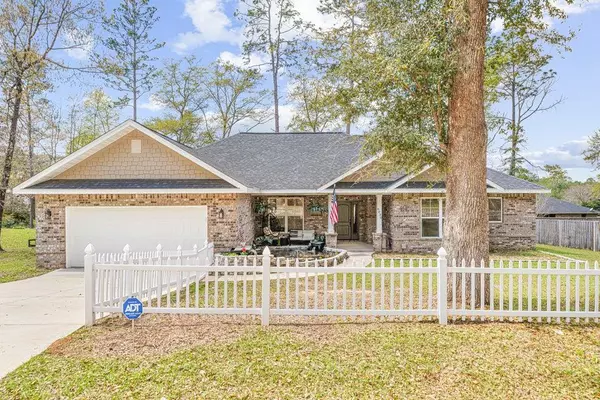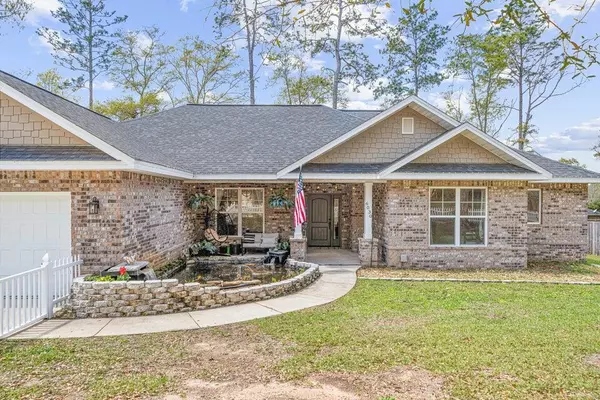UPDATED:
Key Details
Property Type Single Family Home
Sub Type Craftsman Style
Listing Status Active
Purchase Type For Rent
Square Footage 2,273 sqft
Subdivision Metes & Bounds
MLS Listing ID 982446
Bedrooms 4
Full Baths 3
Year Built 2020
Lot Size 1.260 Acres
Acres 1.26
Property Sub-Type Craftsman Style
Property Description
Location
State FL
County Okaloosa
Area 25 - Crestview Area
Zoning County
Interior
Interior Features Ceiling Raised, Floor Laminate, Floor Tile, Floor WW Carpet, Furnished - None, Kitchen Island, Lighting Recessed, Washer/Dryer Hookup
Appliance Auto Garage Door Opn, Dishwasher, Microwave, Refrigerator, Stove/Oven Electric
Exterior
Exterior Feature Columns, Fenced Lot-Part, Fenced Privacy, Patio Covered, Rain Gutter, Sprinkler System
Garage Spaces 2.0
Pool None
Private Pool No
Building
Lot Description Interior, Survey Available
Story 1.0
Structure Type Brick,Roof Dimensional Shg,Slab
Schools
Elementary Schools Bob Sikes
Others
Energy Description AC - Central Elect,Ceiling Fans,Heat Cntrl Electric,Water Heater - Elect




