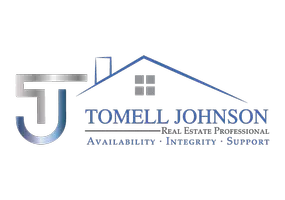UPDATED:
Key Details
Property Type Single Family Home
Sub Type Contemporary
Listing Status Active
Purchase Type For Sale
Square Footage 3,364 sqft
Price per Sqft $1,709
Subdivision Alys Beach
MLS Listing ID 978559
Bedrooms 4
Full Baths 4
Half Baths 2
Construction Status Construction Complete
HOA Fees $1,588/qua
HOA Y/N Yes
Year Built 2022
Lot Size 2,178 Sqft
Acres 0.05
Property Sub-Type Contemporary
Property Description
Location
State FL
County Walton
Area 18 - 30A East
Zoning Resid Single Family
Rooms
Guest Accommodations Beach,Deed Access,Exercise Room,Pavillion/Gazebo,Pets Allowed,Pickle Ball,Playground,Pool,Short Term Rental - Allowed,Tennis,TV Cable,Waterfront
Kitchen First
Interior
Interior Features Atrium, Furnished - All, Window Treatment All
Appliance Auto Garage Door Opn, Cooktop, Dishwasher, Disposal, Dryer, Microwave, Oven Self Cleaning, Refrigerator W/IceMk, Smoke Detector, Stove/Oven Gas, Washer
Exterior
Exterior Feature Fireplace, Patio Open, Pool - In-Ground, Summer Kitchen
Parking Features Garage Attached
Garage Spaces 2.0
Pool Private
Community Features Beach, Deed Access, Exercise Room, Pavillion/Gazebo, Pets Allowed, Pickle Ball, Playground, Pool, Short Term Rental - Allowed, Tennis, TV Cable, Waterfront
Utilities Available Electric, Gas - Natural, Public Sewer, Public Water, TV Cable, Underground
View Gulf
Private Pool Yes
Building
Lot Description Covenants, Interior, Level, Within 1/2 Mile to Water
Story 3.0
Structure Type Block,Concrete,Roof Concrete,Stucco
Construction Status Construction Complete
Schools
Elementary Schools Dune Lakes
Others
HOA Fee Include Ground Keeping,Master Association,Recreational Faclty,Security
Assessment Amount $1,588
Energy Description AC - High Efficiency,Heat High Efficiency,Storm Doors,Storm Windows
Virtual Tour https://my.matterport.com/show/?m=9XMaNTBmSJ1&brand=0&mls=1&




