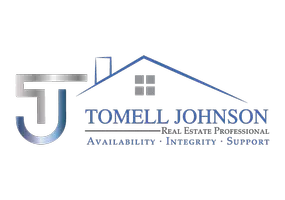UPDATED:
Key Details
Property Type Single Family Home
Sub Type Craftsman Style
Listing Status Active
Purchase Type For Sale
Square Footage 2,404 sqft
Price per Sqft $192
Subdivision Clear Water Landing
MLS Listing ID 978135
Bedrooms 4
Full Baths 2
Construction Status Under Construction
HOA Fees $100/qua
HOA Y/N Yes
Year Built 2025
Lot Size 1.010 Acres
Acres 1.01
Property Sub-Type Craftsman Style
Property Description
Location
State FL
County Santa Rosa
Area 10 - North Santa Rosa County
Zoning Resid Single Family
Rooms
Kitchen First
Interior
Interior Features Ceiling Crwn Molding, Ceiling Tray/Cofferd, Floor Vinyl, Kitchen Island, Lighting Recessed, Pantry, Shelving, Washer/Dryer Hookup
Appliance Auto Garage Door Opn, Dishwasher, Microwave, Smoke Detector, Stove/Oven Electric
Exterior
Exterior Feature Porch
Parking Features Garage, Garage Attached
Garage Spaces 2.0
Pool None
Utilities Available Electric, Public Water, Septic Tank
Private Pool No
Building
Story 1.0
Structure Type Brick,Frame,Roof Dimensional Shg,Slab
Construction Status Under Construction
Schools
Elementary Schools East Milton
Others
Assessment Amount $100
Energy Description AC - Central Elect,Ceiling Fans,Double Pane Windows,Heat Cntrl Electric,Ridge Vent,Water Heater - Elect
Financing Conventional,FHA,VA
Virtual Tour https://my.matterport.com/show/?m=W7dK8n3RmEJ&brand=0




