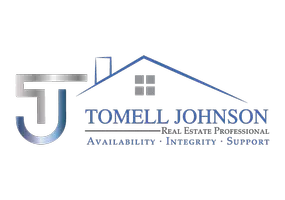UPDATED:
Key Details
Property Type Single Family Home
Sub Type Single Family Residence
Listing Status Active
Purchase Type For Sale
Square Footage 2,582 sqft
Price per Sqft $160
Subdivision Brentwood
MLS Listing ID 665476
Style Ranch
Bedrooms 4
Full Baths 2
Half Baths 1
HOA Fees $170/ann
HOA Y/N Yes
Year Built 2006
Lot Size 0.352 Acres
Acres 0.352
Property Sub-Type Single Family Residence
Source Pensacola MLS
Property Description
Location
State FL
County Santa Rosa
Zoning County
Rooms
Dining Room Breakfast Bar, Breakfast Room/Nook, Eat-in Kitchen, Formal Dining Room
Kitchen Remodeled, Granite Counters, Kitchen Island
Interior
Interior Features Baseboards, Ceiling Fan(s), High Ceilings, High Speed Internet, Smart Thermostat, Game Room, Office/Study
Heating Central, Fireplace(s)
Cooling Central Air, Ceiling Fan(s), ENERGY STAR Qualified Equipment
Flooring Carpet
Fireplace true
Appliance Electric Water Heater, Built In Microwave, Dishwasher, Disposal, Refrigerator
Exterior
Exterior Feature Barbecue, Rain Gutters
Parking Features 2 Car Garage, Front Entrance, Courtyard Entrance, Garage Door Opener
Garage Spaces 2.0
Fence Back Yard
Pool None
Utilities Available Cable Available
View Y/N No
Roof Type Shingle,Gable,Hip
Total Parking Spaces 2
Garage Yes
Building
Lot Description Central Access, Corner Lot, Interior Lot
Faces From Pace, FL go East on Hwy 90 turn left on West Spencer Field road. Once on West Spencer Field road head north approximately 1.5 miles then turn right on Carlyn drive. Head East on Carlyn Drive approximately .5 miles and turn right on Woodrun Drive. Once on Woodrun Continue to Intersection of Timber Ridge Dr. Home is on the corner
Story 1
Water Public
Structure Type Frame
New Construction No
Others
HOA Fee Include Association
Tax ID 021N29041100E000010
Security Features Smoke Detector(s)




