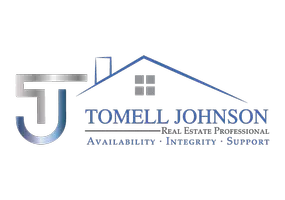UPDATED:
Key Details
Property Type Single Family Home
Sub Type Traditional
Listing Status Active
Purchase Type For Sale
Square Footage 2,450 sqft
Price per Sqft $260
Subdivision Parkwood Estates Ph 7
MLS Listing ID 977562
Bedrooms 4
Full Baths 3
Construction Status Construction Complete
HOA Fees $200/qua
HOA Y/N Yes
Year Built 1997
Annual Tax Amount $5,454
Tax Year 2024
Lot Size 7,840 Sqft
Acres 0.18
Property Sub-Type Traditional
Property Description
Location
State FL
County Okaloosa
Area 13 - Niceville
Zoning City,County,Resid Single Family
Rooms
Guest Accommodations Boat Launch,Gated Community,Golf,Marina,Pets Allowed,Pickle Ball,Playground,Pool,Tennis
Kitchen First
Interior
Interior Features Ceiling Vaulted, Fireplace Gas, Floor Vinyl, Floor WW Carpet New, Washer/Dryer Hookup
Appliance Auto Garage Door Opn, Dishwasher, Disposal, Microwave, Range Hood, Refrigerator W/IceMk, Smoke Detector, Stove/Oven Gas, Warranty Provided
Exterior
Exterior Feature Fenced Back Yard, Porch Screened, Rain Gutter, Renovated, Sprinkler System, Yard Building
Parking Features Garage Attached
Garage Spaces 2.0
Pool Community
Community Features Boat Launch, Gated Community, Golf, Marina, Pets Allowed, Pickle Ball, Playground, Pool, Tennis
Utilities Available Electric, Gas - Propane, Public Sewer
Private Pool Yes
Building
Lot Description Dead End
Story 2.0
Structure Type Roof Dimensional Shg
Construction Status Construction Complete
Schools
Elementary Schools Bluewater
Others
HOA Fee Include Accounting,Ground Keeping,Management,Security
Assessment Amount $200
Energy Description AC - Central Elect,Heat Cntrl Electric,Water Heater - Gas
Financing Conventional,FHA,Leaseback,VA




