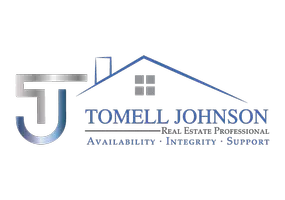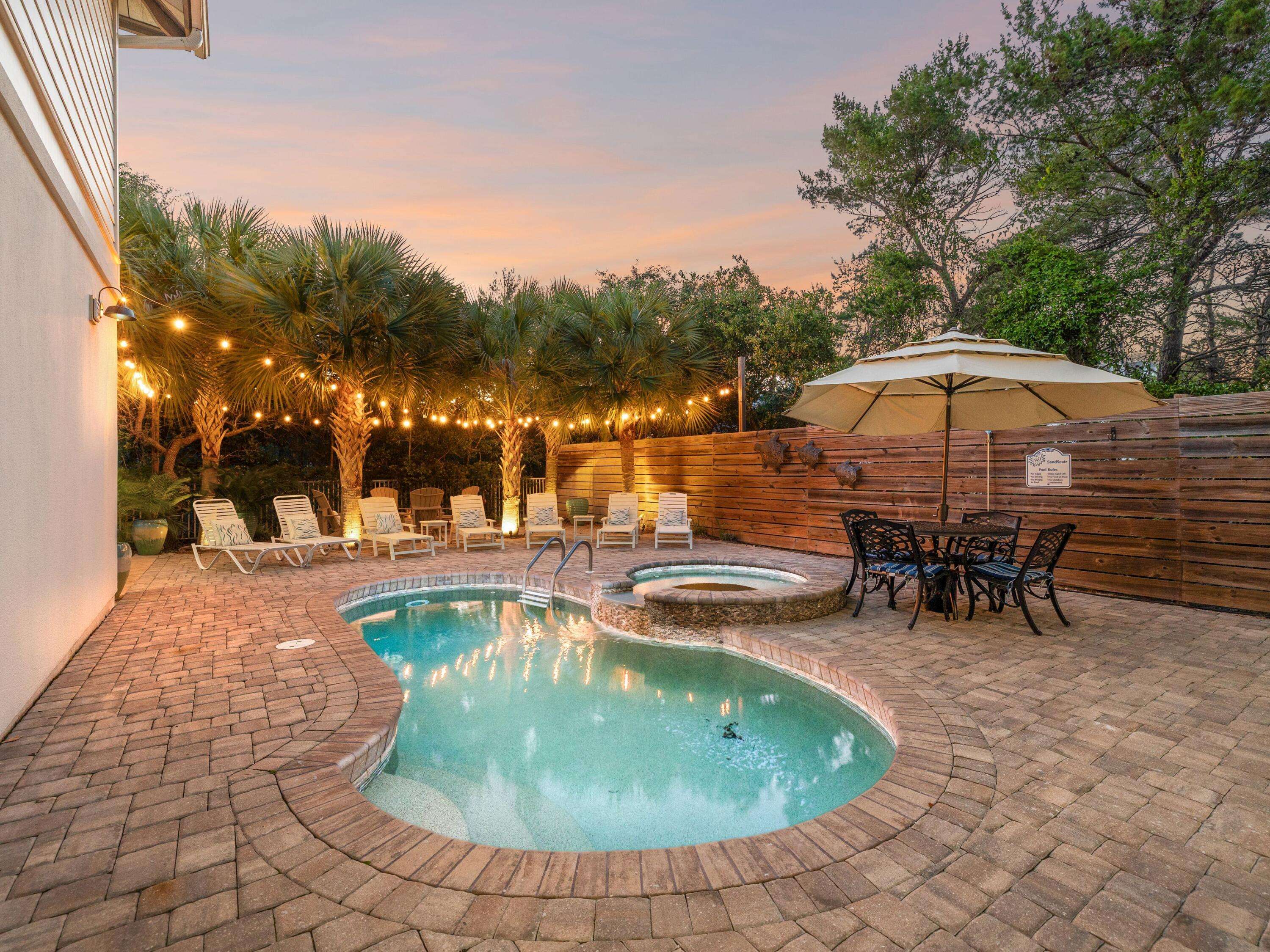UPDATED:
Key Details
Property Type Single Family Home
Sub Type Beach House
Listing Status Active
Purchase Type For Sale
Square Footage 3,308 sqft
Price per Sqft $724
Subdivision Cottages At Walton Rose
MLS Listing ID 976994
Bedrooms 5
Full Baths 4
Half Baths 1
Construction Status Construction Complete
HOA Fees $100/ann
HOA Y/N Yes
Year Built 2007
Annual Tax Amount $8,448
Tax Year 2025
Lot Size 7,405 Sqft
Acres 0.17
Property Sub-Type Beach House
Property Description
Location
State FL
County Walton
Area 18 - 30A East
Zoning Resid Single Family
Rooms
Kitchen Second
Interior
Interior Features Breakfast Bar, Ceiling Crwn Molding, Ceiling Raised, Ceiling Tray/Cofferd, Ceiling Vaulted, Floor Hardwood, Floor Tile, Floor WW Carpet, Furnished - All, Guest Quarters, Lighting Recessed, Owner's Closet, Pantry, Washer/Dryer Hookup, Window Treatment All
Appliance Auto Garage Door Opn, Dishwasher, Disposal, Dryer, Microwave, Refrigerator W/IceMk, Smoke Detector, Smooth Stovetop Rnge, Stove/Oven Electric, Washer
Exterior
Exterior Feature Balcony, Columns, Deck Covered, Fenced Back Yard, Hot Tub, Patio Open, Pool - In-Ground, Porch, Separate Bldg Rent, Shower, Sprinkler System
Parking Features Garage Attached, Oversized
Garage Spaces 2.0
Pool Private
Utilities Available Electric, Phone, Public Sewer, Public Water
Private Pool Yes
Building
Lot Description Interior, Level, Within 1/2 Mile to Water
Story 3.0
Structure Type Frame,Roof Metal,Siding CmntFbrHrdBrd,Stucco
Construction Status Construction Complete
Schools
Elementary Schools Bay
Others
Assessment Amount $100
Energy Description AC - 2 or More,AC - Central Elect,AC - High Efficiency,Ceiling Fans,Heat - Two or More,Heat Cntrl Electric,Heat High Efficiency,Storm Doors,Storm Windows,Water Heater - Elect,Water Heater - Two +
Virtual Tour https://my.matterport.com/show/?m=pmrXWjvhCU3




