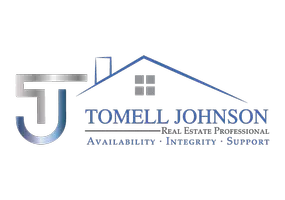UPDATED:
Key Details
Property Type Single Family Home
Sub Type Other
Listing Status Active
Purchase Type For Sale
Square Footage 3,956 sqft
Price per Sqft $990
Subdivision Driftwood Estates
MLS Listing ID 976460
Bedrooms 4
Full Baths 3
Construction Status Construction Complete
HOA Y/N No
Year Built 2014
Annual Tax Amount $15,328
Tax Year 2024
Lot Size 0.870 Acres
Acres 0.87
Property Sub-Type Other
Property Description
Location
State FL
County Walton
Area 16 - North Santa Rosa Beach
Zoning Resid Single Family
Rooms
Guest Accommodations Pavillion/Gazebo,Pickle Ball,Picnic Area,Playground,Tennis
Kitchen First
Interior
Interior Features Ceiling Beamed, Ceiling Crwn Molding, Ceiling Raised, Fireplace, Fireplace Gas, Floor Hardwood, Floor Tile, Kitchen Island, Lighting Recessed, Newly Painted, Pantry, Renovated, Shelving, Washer/Dryer Hookup, Window Treatment All, Woodwork Stained
Appliance Auto Garage Door Opn, Dishwasher, Disposal, Freezer, Microwave, Oven Double, Oven Self Cleaning, Range Hood, Refrigerator, Refrigerator W/IceMk, Smoke Detector, Stove/Oven Electric, Stove/Oven Gas
Exterior
Exterior Feature BBQ Pit/Grill, Boatlift, Columns, Dock, Fenced Back Yard, Hot Tub, Patio Covered, Patio Open, Pool - Gunite Concrt, Pool - In-Ground, Rain Gutter, Renovated, Sprinkler System
Parking Features Garage, Garage Attached, Oversized
Garage Spaces 3.0
Pool Private
Community Features Pavillion/Gazebo, Pickle Ball, Picnic Area, Playground, Tennis
Utilities Available Community Sewer, Community Water, Electric, Gas - Natural, Phone, Private Well, Public Sewer, Public Water
Waterfront Description Bay,Shore - Rip Rap,Shore - Seawall,Unit Waterfront
View Bay
Private Pool Yes
Building
Lot Description Bulkhead/Seawall, Within 1/2 Mile to Water
Story 1.0
Water Bay, Shore - Rip Rap, Shore - Seawall, Unit Waterfront
Structure Type Stucco
Construction Status Construction Complete
Schools
Elementary Schools Van R Butler
Others
Energy Description AC - 2 or More,AC - Central Elect,AC - High Efficiency,Ceiling Fans,Heat Cntrl Electric,Tinted Windows,Water Heater - Gas,Water Heater - Tnkls




