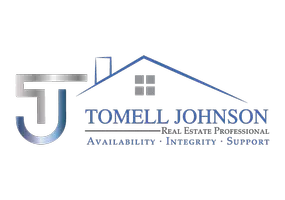UPDATED:
Key Details
Property Type Single Family Home
Sub Type Traditional
Listing Status Active
Purchase Type For Sale
Square Footage 1,500 sqft
Price per Sqft $210
Subdivision Titus Park
MLS Listing ID 975305
Bedrooms 4
Full Baths 2
Construction Status Construction Complete
HOA Fees $150/qua
HOA Y/N Yes
Year Built 2023
Lot Size 5,662 Sqft
Acres 0.13
Property Sub-Type Traditional
Property Description
Location
State FL
County Bay
Area 27 - Bay County
Zoning Resid Single Family
Rooms
Guest Accommodations Pool
Interior
Interior Features Kitchen Island, Lighting Recessed, Pantry, Washer/Dryer Hookup, Window Treatment All
Appliance Central Vacuum, Cooktop, Dishwasher, Disposal, Microwave, Refrigerator, Refrigerator W/IceMk, Stove/Oven Electric
Exterior
Exterior Feature Fenced Privacy, Porch
Parking Features Garage, Garage Attached
Garage Spaces 2.0
Pool Community
Community Features Pool
Utilities Available Electric, Public Sewer, Public Water
Private Pool Yes
Building
Lot Description Survey Available
Story 1.0
Structure Type Roof Dimensional Shg,Siding Vinyl,Trim Vinyl
Construction Status Construction Complete
Schools
Elementary Schools Deer Point
Others
HOA Fee Include Accounting,Management
Assessment Amount $150
Energy Description AC - Central Elect,AC - Central Gas,Ceiling Fans,Water Heater - Elect
Financing Conventional,FHA,VA
Virtual Tour https://my.matterport.com/show/?m=jmxj9UDLMK3&brand=0&mls=1&




