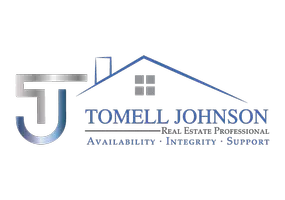UPDATED:
Key Details
Property Type Single Family Home
Sub Type Craftsman Style
Listing Status Active
Purchase Type For Sale
Square Footage 2,593 sqft
Price per Sqft $366
Subdivision Deer Moss Creek Ph 1
MLS Listing ID 975054
Bedrooms 4
Full Baths 3
Construction Status Construction Complete
HOA Fees $230/qua
HOA Y/N Yes
Year Built 2020
Annual Tax Amount $7,660
Tax Year 2024
Lot Size 0.270 Acres
Acres 0.27
Property Sub-Type Craftsman Style
Property Description
Location
State FL
County Okaloosa
Area 13 - Niceville
Zoning City,Resid Single Family
Rooms
Guest Accommodations Pavillion/Gazebo,Pets Allowed,Picnic Area
Kitchen First
Interior
Interior Features Breakfast Bar, Ceiling Crwn Molding, Fireplace, Fireplace Gas, Floor Tile, Kitchen Island, Lighting Recessed, Pantry, Plantation Shutters, Pull Down Stairs, Shelving, Split Bedroom, Washer/Dryer Hookup, Window Treatment All, Woodwork Painted
Appliance Auto Garage Door Opn, Central Vacuum, Dishwasher, Disposal, Microwave, Oven Double, Range Hood, Refrigerator W/IceMk, Smoke Detector, Stove/Oven Gas
Exterior
Exterior Feature Fenced Back Yard, Fenced Privacy, Patio Covered, Pool - Gunite Concrt, Pool - In-Ground, Porch, Rain Gutter, Sprinkler System, Summer Kitchen
Parking Features Garage Attached
Garage Spaces 2.0
Pool Private
Community Features Pavillion/Gazebo, Pets Allowed, Picnic Area
Utilities Available Electric, Gas - Natural, Public Sewer, Public Water
Private Pool Yes
Building
Lot Description Corner, Covenants, Restrictions, Sidewalk
Story 1.0
Structure Type Brick,Frame,Roof Dimensional Shg,Slab
Construction Status Construction Complete
Schools
Elementary Schools Plew
Others
HOA Fee Include Accounting,Management,Master Association,Recreational Faclty
Assessment Amount $230
Energy Description AC - 2 or More,AC - Central Elect,Ceiling Fans,Double Pane Windows,Heat Cntrl Gas,Insulated Doors,Ridge Vent,Storm Doors,Storm Windows,Water Heater - Gas,Water Heater - Tnkls
Financing Conventional,FHA,VA




