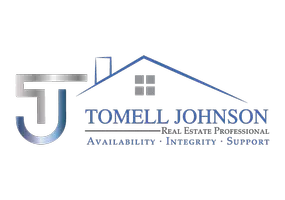UPDATED:
Key Details
Property Type Single Family Home
Sub Type Craftsman Style
Listing Status Active
Purchase Type For Sale
Square Footage 2,629 sqft
Price per Sqft $503
Subdivision Watersound Origins
MLS Listing ID 975027
Bedrooms 4
Full Baths 3
Half Baths 1
Construction Status Construction Complete
HOA Fees $585/qua
HOA Y/N Yes
Year Built 2022
Tax Year 2022
Lot Size 6,534 Sqft
Acres 0.15
Property Sub-Type Craftsman Style
Property Description
Location
State FL
County Walton
Area 18 - 30A East
Zoning Resid Single Family
Rooms
Guest Accommodations Dock,Exercise Room,Fishing,Pavillion/Gazebo,Pets Allowed,Picnic Area,Pool,Tennis,Waterfront
Interior
Interior Features Ceiling Crwn Molding, Floor Tile, Floor Vinyl, Furnished - None, Kitchen Island, Lighting Recessed, Pantry, Shelving, Split Bedroom, Washer/Dryer Hookup, Woodwork Painted
Appliance Dishwasher, Disposal, Microwave, Range Hood, Refrigerator, Stove/Oven Dual Fuel
Exterior
Exterior Feature Patio Open, Porch, Porch Screened, Sprinkler System
Parking Features Garage, Garage Attached
Garage Spaces 2.0
Pool Community
Community Features Dock, Exercise Room, Fishing, Pavillion/Gazebo, Pets Allowed, Picnic Area, Pool, Tennis, Waterfront
Utilities Available Electric, Gas - Natural, Public Sewer, TV Cable
Private Pool Yes
Building
Lot Description Restrictions, Sidewalk
Story 1.0
Structure Type Roof Dimensional Shg,Siding CmntFbrHrdBrd
Construction Status Construction Complete
Schools
Elementary Schools Dune Lakes
Others
HOA Fee Include Accounting,Ground Keeping,Management,Recreational Faclty
Assessment Amount $585
Energy Description AC - Central Elect,Heat Cntrl Electric,Water Heater - Tnkls
Financing Conventional,FHA,VA




