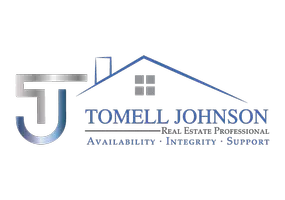UPDATED:
Key Details
Property Type Single Family Home
Sub Type Craftsman Style
Listing Status Active
Purchase Type For Sale
Square Footage 2,456 sqft
Price per Sqft $284
Subdivision Osprey Ridge
MLS Listing ID 974858
Bedrooms 3
Full Baths 2
Half Baths 1
Construction Status Construction Complete
HOA Fees $205/qua
HOA Y/N Yes
Year Built 2020
Annual Tax Amount $7,222
Tax Year 2024
Lot Size 9,147 Sqft
Acres 0.21
Property Sub-Type Craftsman Style
Property Description
Location
State FL
County Okaloosa
Area 13 - Niceville
Zoning Resid Single Family
Interior
Interior Features Ceiling Crwn Molding, Floor Tile, Floor Vinyl, Kitchen Island, Lighting Recessed, Pantry, Pull Down Stairs, Split Bedroom, Washer/Dryer Hookup, Window Treatmnt Some
Appliance Auto Garage Door Opn, Cooktop, Dishwasher, Disposal, Microwave, Oven Self Cleaning, Refrigerator, Smoke Detector
Exterior
Exterior Feature Columns, Fenced Back Yard, Patio Covered, Porch, Porch Screened, Sprinkler System
Parking Features Garage, Garage Attached
Garage Spaces 2.0
Pool None
Utilities Available Electric, Gas - Natural, Public Sewer
Private Pool No
Building
Lot Description Cul-De-Sac, Interior, Level, Sidewalk, Within 1/2 Mile to Water
Story 1.0
Structure Type Brick,Frame,Slab,Trim Vinyl
Construction Status Construction Complete
Schools
Elementary Schools Edge/Lewis/Plew
Others
Assessment Amount $205
Energy Description AC - Central Elect,Ceiling Fans,Ridge Vent,Water Heater - Gas,Water Heater - Tnkls
Financing Conventional,VA
Virtual Tour https://www.tourbuzz.net/2322702?idx=1




