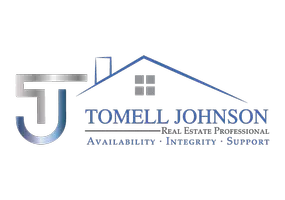UPDATED:
Key Details
Property Type Single Family Home
Sub Type Ranch
Listing Status Active
Purchase Type For Sale
Square Footage 1,570 sqft
Price per Sqft $210
Subdivision Scenic Heights
MLS Listing ID 972950
Bedrooms 3
Full Baths 2
Construction Status Construction Complete
HOA Y/N No
Year Built 1972
Lot Size 0.260 Acres
Acres 0.26
Property Sub-Type Ranch
Property Description
Location
State FL
County Escambia
Area 08 - Escambia County
Zoning City,Resid Single Family
Rooms
Kitchen First
Interior
Interior Features Floor Laminate, Floor Tile, Floor Vinyl, Kitchen Island, Newly Painted, Pull Down Stairs, Washer/Dryer Hookup, Window Treatmnt Some, Woodwork Painted
Appliance Auto Garage Door Opn, Dishwasher, Disposal, Microwave, Range Hood, Refrigerator W/IceMk, Smoke Detector, Smooth Stovetop Rnge
Exterior
Exterior Feature Deck Open, Patio Open, Porch Open, Yard Building
Parking Features Garage Attached
Garage Spaces 1.0
Pool None
Utilities Available Electric, Public Sewer, Public Water
Private Pool No
Building
Lot Description Interior, Level, Survey Available
Story 1.0
Structure Type Brick,Frame,Roof Dimensional Shg,Slab,Trim Vinyl
Construction Status Construction Complete
Schools
Elementary Schools Scenic Heights
Others
Energy Description AC - Central Elect,Double Pane Windows,Heat Pump A/A Two +,Ridge Vent,Water Heater - Elect
Financing Conventional,FHA,VA




