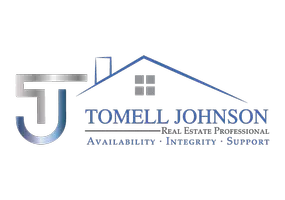UPDATED:
Key Details
Property Type Single Family Home
Sub Type Beach House
Listing Status Active
Purchase Type For Sale
Square Footage 3,100 sqft
Price per Sqft $575
Subdivision Lakeside At Blue Mountain Beach
MLS Listing ID 973277
Bedrooms 5
Full Baths 5
Half Baths 1
Construction Status Construction Complete
HOA Fees $425/qua
HOA Y/N Yes
Year Built 2024
Lot Size 6,098 Sqft
Acres 0.14
Property Sub-Type Beach House
Property Description
Location
State FL
County Walton
Area 17 - 30A West
Zoning Resid Single Family
Rooms
Guest Accommodations Pool,Short Term Rental - Allowed
Kitchen First
Interior
Interior Features Ceiling Crwn Molding, Ceiling Raised, Fireplace Gas, Floor Hardwood, Floor Tile, Furnished - All, Hallway Bunk Beds, Kitchen Island, Lighting Recessed, Newly Painted, Owner's Closet, Pantry, Shelving, Split Bedroom, Washer/Dryer Hookup, Wet Bar, Window Treatmnt Some
Appliance Auto Garage Door Opn, Cooktop, Dishwasher, Disposal, Fire Alarm/Sprinkler, Microwave, Refrigerator W/IceMk, Smoke Detector, Wine Refrigerator
Exterior
Exterior Feature Balcony, Fireplace, Pool - In-Ground, Porch, Porch Open
Parking Features Garage
Garage Spaces 1.0
Pool Community
Community Features Pool, Short Term Rental - Allowed
Utilities Available Electric, Gas - Natural, Public Sewer, Public Water
Private Pool Yes
Building
Lot Description Covenants, Restrictions, Sidewalk, Survey Available, Within 1/2 Mile to Water
Story 2.0
Structure Type Siding CmntFbrHrdBrd,Slab,Trim Wood
Construction Status Construction Complete
Schools
Elementary Schools Dune Lakes
Others
HOA Fee Include Master Association
Assessment Amount $425
Energy Description AC - Central Gas,Ceiling Fans,Heat High Efficiency,Insulated Doors,Storm Windows,Water Heater - Gas,Water Heater - Tnkls
Financing Conventional,FHA,VA




