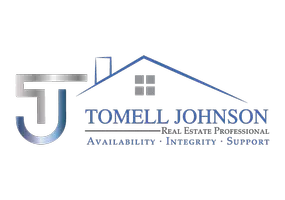UPDATED:
Key Details
Property Type Townhouse
Sub Type Townhome
Listing Status Pending
Purchase Type For Sale
Square Footage 2,146 sqft
Price per Sqft $209
Subdivision Escada
MLS Listing ID 972423
Bedrooms 3
Full Baths 2
Half Baths 1
Construction Status Construction Complete
HOA Fees $265/mo
HOA Y/N Yes
Year Built 2003
Annual Tax Amount $3,175
Tax Year 2024
Lot Size 2,613 Sqft
Acres 0.06
Property Sub-Type Townhome
Property Description
Location
State FL
County Walton
Area 17 - 30A West
Zoning See Remarks
Rooms
Guest Accommodations Minimum Rental Prd,Pets Allowed,Playground,Pool,Short Term Rental - Not Allowed,Tennis
Kitchen First
Interior
Interior Features Ceiling Vaulted, Fireplace, Floor Tile, Floor WW Carpet, Furnished - None, Washer/Dryer Hookup, Window Treatment All
Appliance Dishwasher, Microwave, Refrigerator, Stove/Oven Electric
Exterior
Exterior Feature Porch Open, Porch Screened
Parking Features Garage Attached
Garage Spaces 2.0
Pool Community
Community Features Minimum Rental Prd, Pets Allowed, Playground, Pool, Short Term Rental - Not Allowed, Tennis
Utilities Available Electric, Public Sewer, Public Water
Waterfront Description Lake,Pond
View Lake, Pond
Private Pool Yes
Building
Lot Description Dead End, Level, Within 1/2 Mile to Water
Story 2.0
Water Lake, Pond
Structure Type Brick,Roof Composite Shngl,Slab
Construction Status Construction Complete
Schools
Elementary Schools Van R Butler
Others
HOA Fee Include Accounting,Management
Assessment Amount $265
Energy Description AC - Central Elect,Ceiling Fans,Heat Cntrl Electric,Storm Doors,Water Heater - Elect




