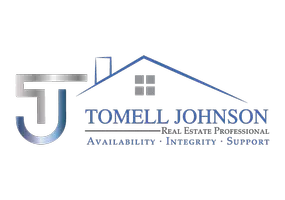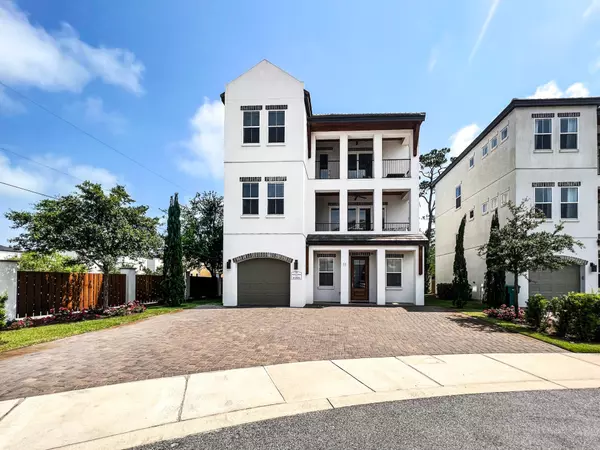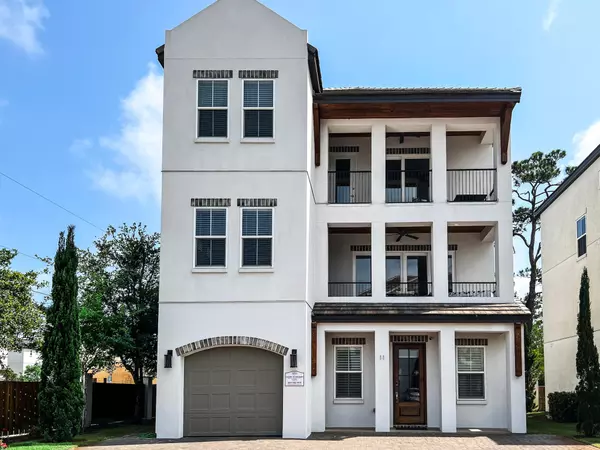UPDATED:
02/17/2025 03:16 PM
Key Details
Property Type Single Family Home
Sub Type Beach House
Listing Status Active
Purchase Type For Sale
Square Footage 2,886 sqft
Price per Sqft $682
Subdivision The Retreats
MLS Listing ID 968758
Bedrooms 5
Full Baths 5
Half Baths 1
Construction Status Construction Complete
HOA Y/N No
Year Built 2019
Annual Tax Amount $13,287
Tax Year 2024
Lot Size 0.550 Acres
Acres 0.55
Property Sub-Type Beach House
Property Description
Location
State FL
County Walton
Area 15 - Miramar/Sandestin Resort
Zoning Resid Single Family
Rooms
Guest Accommodations BBQ Pit/Grill,Beach,Minimum Rental Prd,Pavillion/Gazebo,Pets Allowed,Picnic Area,Pool,TV Cable
Kitchen Third
Interior
Interior Features Ceiling Crwn Molding, Floor Hardwood, Furnished - All, Kitchen Island, Lighting Recessed, Owner's Closet, Washer/Dryer Hookup, Window Treatment All, Woodwork Painted
Appliance Auto Garage Door Opn, Cooktop, Dishwasher, Disposal, Dryer, Fire Alarm/Sprinkler, Freezer, Ice Machine, Microwave, Oven Self Cleaning, Refrigerator W/IceMk, Smoke Detector, Smooth Stovetop Rnge, Stove/Oven Electric, Washer
Exterior
Exterior Feature Balcony, BBQ Pit/Grill, Fenced Lot-Part, Pavillion/Gazebo, Pool - Enclosed, Pool - Gunite Concrt, Pool - Heated, Pool - In-Ground, Shower
Parking Features Other, See Remarks
Garage Spaces 1.0
Pool Community
Community Features BBQ Pit/Grill, Beach, Minimum Rental Prd, Pavillion/Gazebo, Pets Allowed, Picnic Area, Pool, TV Cable
Utilities Available Electric, Phone, Public Sewer, Public Water, Sewer Available, TV Cable
View Pond
Private Pool Yes
Building
Lot Description Dead End, Sidewalk, Within 1/2 Mile to Water
Story 3.0
Structure Type Concrete,Roof Tile/Slate,Siding Brick Some,Slab,Trim Wood
Construction Status Construction Complete
Schools
Elementary Schools Van R Butler
Others
HOA Fee Include Ground Keeping,Management,Recreational Faclty,Services
Energy Description AC - 2 or More,AC - Central Elect,Ceiling Fans,Double Pane Windows,Heat Cntrl Electric,Storm Windows,Water Heater - Elect,Water Heater - Two +




