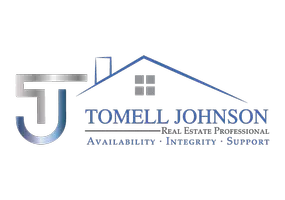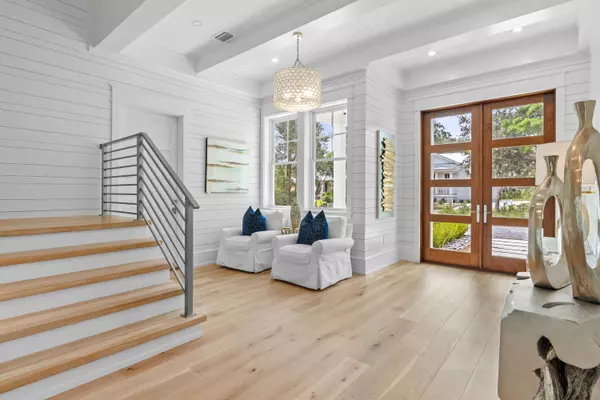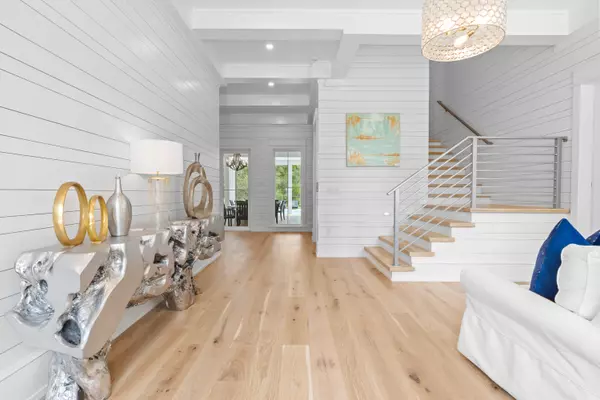UPDATED:
02/07/2025 06:18 PM
Key Details
Property Type Single Family Home
Sub Type Traditional
Listing Status Active
Purchase Type For Sale
Square Footage 4,823 sqft
Price per Sqft $736
Subdivision Beach Highlands
MLS Listing ID 966634
Bedrooms 5
Full Baths 5
Half Baths 2
Construction Status Construction Complete
HOA Y/N No
Year Built 2022
Lot Size 10,454 Sqft
Acres 0.24
Property Sub-Type Traditional
Property Description
Location
State FL
County Walton
Area 17 - 30A West
Zoning Resid Single Family
Rooms
Kitchen Second
Interior
Interior Features Built-In Bookcases, Ceiling Beamed, Ceiling Cathedral, Ceiling Crwn Molding, Ceiling Raised, Ceiling Tray/Cofferd, Ceiling Vaulted, Elevator, Floor Hardwood, Floor Tile, Furnished - Some, Kitchen Island, Lighting Recessed, Owner's Closet, Pantry, Shelving, Walls Paneled, Washer/Dryer Hookup, Wet Bar, Window Bay, Window Treatment All, Woodwork Painted
Appliance Dishwasher, Disposal, Freezer, Microwave, Oven Double, Refrigerator, Stove/Oven Gas, Wine Refrigerator
Exterior
Exterior Feature Balcony, BBQ Pit/Grill, Deck Covered, Deck Open, Fenced Back Yard, Fireplace, Patio Covered, Patio Open, Pool - Gunite Concrt, Pool - Heated, Pool - In-Ground, Separate Living Area, Shower
Parking Features Garage Attached, Guest
Garage Spaces 2.0
Pool Private
Utilities Available Gas - Natural, Public Sewer, Public Water
Waterfront Description Pond
View Pond
Private Pool Yes
Building
Lot Description Interior, Within 1/2 Mile to Water
Story 3.0
Water Pond
Structure Type Roof Metal,Siding CmntFbrHrdBrd
Construction Status Construction Complete
Schools
Elementary Schools Van R Butler
Others
Energy Description AC - 2 or More,AC - Central Elect,Ceiling Fans,Double Pane Windows,Insulated Doors,Insulated Floors,Ridge Vent,Water Heater - Gas,Water Heater - Tnkls
Financing Conventional,FHA,VA




