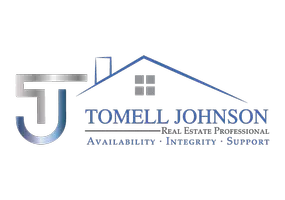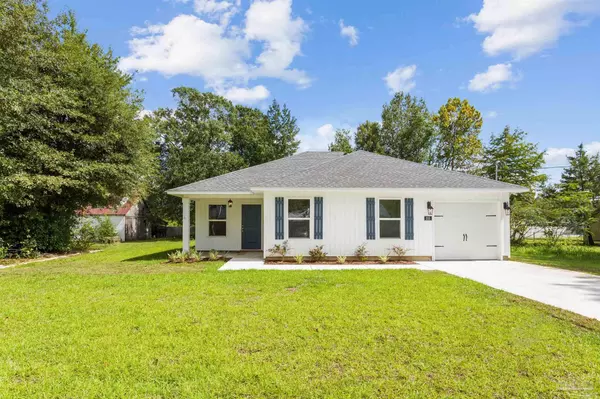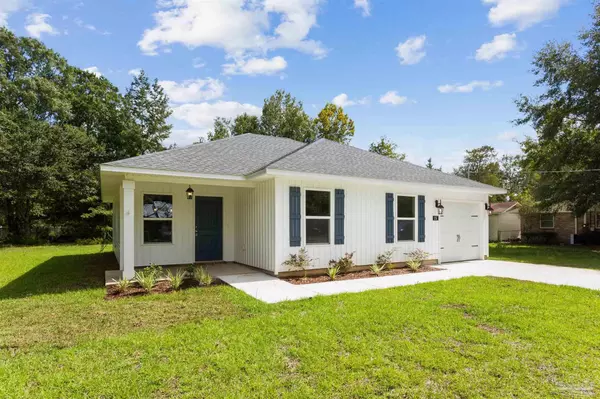UPDATED:
12/10/2024 06:02 PM
Key Details
Property Type Single Family Home
Sub Type Single Family Residence
Listing Status Active
Purchase Type For Sale
Square Footage 1,200 sqft
Price per Sqft $190
Subdivision Olde Towne
MLS Listing ID 649835
Style A-Frame
Bedrooms 3
Full Baths 2
HOA Y/N No
Originating Board Pensacola MLS
Year Built 2024
Property Description
Location
State AL
County Other Counties
Zoning Res Single
Rooms
Dining Room Living/Dining Combo
Kitchen Not Updated
Interior
Heating Central
Cooling Central Air, Ceiling Fan(s)
Flooring Carpet, Simulated Wood
Appliance Electric Water Heater
Exterior
Parking Features Garage
Garage Spaces 1.0
Pool None
View Y/N No
Roof Type Shingle
Total Parking Spaces 1
Garage Yes
Building
Lot Description Interior Lot
Faces Going west on HWY 31, turn right on Medical Park Drive. Take a left on E Horner Street, and another left on 12th Ave. The property will be on the right.
Story 1
Water Public
Structure Type Frame
New Construction Yes
Others
Tax ID 30 26 08 28 2 007 003.001




