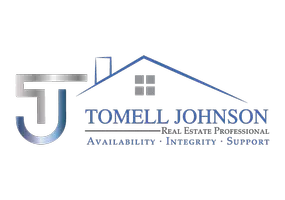UPDATED:
10/18/2024 08:26 PM
Key Details
Property Type Single Family Home
Sub Type Single Family Residence
Listing Status Active
Purchase Type For Sale
Square Footage 2,224 sqft
Price per Sqft $107
MLS Listing ID 642621
Style Traditional
Bedrooms 3
Full Baths 2
HOA Y/N No
Originating Board Pensacola MLS
Year Built 1975
Lot Size 0.530 Acres
Acres 0.53
Lot Dimensions 120x190
Property Description
Location
State AL
County Other Counties
Zoning City,Res Single
Rooms
Dining Room Formal Dining Room
Kitchen Updated
Interior
Interior Features Bookcases, Ceiling Fan(s), High Speed Internet
Heating Heat Pump, Fireplace(s)
Cooling Heat Pump, Ceiling Fan(s)
Flooring Tile, Carpet
Fireplace true
Appliance Electric Water Heater, Dishwasher, Refrigerator, Oven
Exterior
Parking Features 2 Car Carport, 2 Car Garage
Garage Spaces 2.0
Carport Spaces 2
Pool None
View Y/N No
Roof Type Shingle
Total Parking Spaces 4
Garage Yes
Building
Lot Description Central Access
Faces From downtown Atmore take Hwy 31 N. (aka E. Nashville Ave) to Medical Park Dr. and turn right. Continue to McRae St. and turn left. Continue 3 blocks and turn left on Sneed Dr. Property will be down on your left.
Story 1
Water Public
Structure Type Brick
New Construction No
Others
HOA Fee Include None
Tax ID 2608332001010.000




