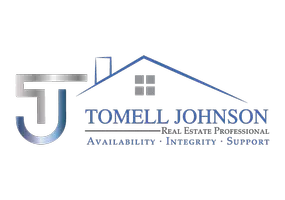
UPDATED:
10/29/2024 02:45 AM
Key Details
Property Type Single Family Home
Sub Type Craftsman Style
Listing Status Active
Purchase Type For Sale
Square Footage 2,296 sqft
Price per Sqft $222
Subdivision Forest Bay Estates
MLS Listing ID 960053
Bedrooms 4
Full Baths 3
Construction Status Construction Complete
HOA Fees $200/qua
HOA Y/N Yes
Year Built 2021
Annual Tax Amount $4,204
Tax Year 2023
Lot Size 0.400 Acres
Acres 0.4
Property Description
Location
State FL
County Santa Rosa
Area 11 - Navarre/Gulf Breeze
Zoning Resid Single Family
Rooms
Guest Accommodations Pool
Kitchen First
Interior
Interior Features Ceiling Raised, Ceiling Vaulted, Floor Vinyl, Kitchen Island
Appliance Dishwasher, Microwave, Refrigerator, Stove/Oven Electric
Exterior
Exterior Feature Fenced Back Yard, Patio Covered
Garage Garage
Garage Spaces 3.0
Pool Community
Community Features Pool
Utilities Available Electric, Public Sewer, Public Water
Private Pool Yes
Building
Lot Description Corner, Survey Available
Story 1.0
Structure Type Roof Shingle/Shake,Siding CmntFbrHrdBrd
Construction Status Construction Complete
Schools
Elementary Schools West Navarre
Others
HOA Fee Include Ground Keeping,Repairs/Maintenance
Assessment Amount $200
Energy Description Heat Cntrl Electric,Water Heater - Elect
GET MORE INFORMATION





